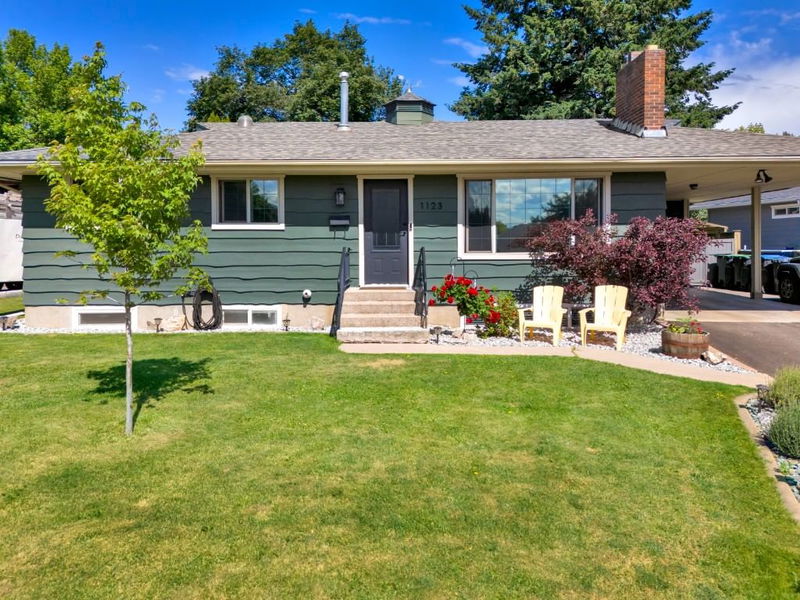Caractéristiques principales
- MLS® #: 10349736
- ID de propriété: SIRC2450027
- Type de propriété: Résidentiel, Maison unifamiliale détachée
- Aire habitable: 2 342 pi.ca.
- Grandeur du terrain: 0,17 ac
- Construit en: 1967
- Chambre(s) à coucher: 5
- Salle(s) de bain: 2+1
- Stationnement(s): 4
- Inscrit par:
- Vantage West Realty Inc.
Description de la propriété
Welcome to 1123 Pinecrest Lane — a beautifully cared for home full of charm and character, right in the heart of Old Glenmore, one of Kelowna’s most established and sought-after neighbourhoods. This spacious 5-bedroom residence perfectly blends timeless style with thoughtful updates, featuring warm wood beams and doors, large sun-filled windows, and an effortless connection to a private backyard retreat right within the City. The open and inviting layout is ideal for both everyday living and entertaining. The lower level offers two additional bedrooms and a generous recreation space, complete with a separate entrance — great potential for a 2-bedroom in-law suite. Step outside to a fully fenced backyard with a hot tub and detached shop — perfect for hobbyists or storage needs. A covered carport and ample extra parking offer desired space for multiple vehicles or recreational toys. Enjoy peace of mind knowing that many of the major mechanical components have been updated. Location-wise, this home truly delivers. You’re just minutes to top-rated schools like Glenmore Elementary, Dr. Knox, and KSS, plus scenic walking and biking trails, Knox Mountain Park, downtown Kelowna, and all essential amenities. This is a rare opportunity to own a property that offers timeless charm, suite potential, and an unbeatable lifestyle in one of Kelowna’s most walkable and family-friendly communities. Reach out today to schedule your private tour!
Pièces
- TypeNiveauDimensionsPlancher
- Salle de bainsPrincipal12' 5" x 6' 11"Autre
- Chambre à coucherPrincipal9' 9.6" x 8' 3"Autre
- Chambre à coucherSous-sol12' x 11' 3.9"Autre
- AutreSous-sol3' 11" x 21' 6"Autre
- Chambre à coucher principalePrincipal12' 5" x 11' 8"Autre
- CuisinePrincipal12' 9" x 9' 3.9"Autre
- Chambre à coucherSous-sol11' 11" x 15' 8"Autre
- Salle de lavageSous-sol8' 6" x 18' 11"Autre
- Salle de bainsPrincipal6' 9.9" x 6' 9"Autre
- Salle familialeSous-sol11' 11" x 22' 9.6"Autre
- Salle de bainsSous-sol7' 8" x 7' 2"Autre
- Salle à mangerPrincipal14' 3.9" x 9' 11"Autre
- AutrePrincipal3' 9.6" x 11' 6"Autre
- Salle familialePrincipal15' 6.9" x 15'Autre
- SalonPrincipal12' 5" x 20' 6"Autre
- Chambre à coucherPrincipal9' 9.6" x 9' 3"Autre
Agents de cette inscription
Demandez plus d’infos
Demandez plus d’infos
Emplacement
1123 Pinecrest Lane, Kelowna, British Columbia, V1Y 4L4 Canada
Autour de cette propriété
En savoir plus au sujet du quartier et des commodités autour de cette résidence.
Demander de l’information sur le quartier
En savoir plus au sujet du quartier et des commodités autour de cette résidence
Demander maintenantCalculatrice de versements hypothécaires
- $
- %$
- %
- Capital et intérêts 4 687 $ /mo
- Impôt foncier n/a
- Frais de copropriété n/a

