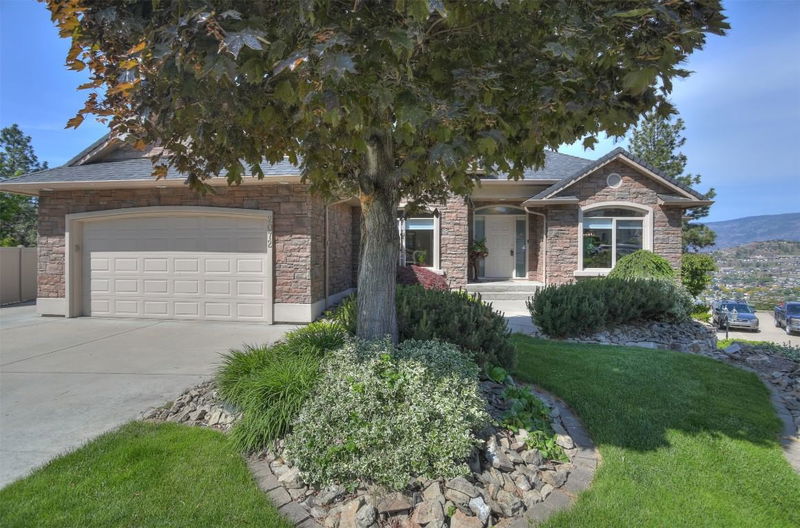Caractéristiques principales
- MLS® #: 10348713
- ID de propriété: SIRC2449950
- Type de propriété: Résidentiel, Maison unifamiliale détachée
- Aire habitable: 4 151 pi.ca.
- Grandeur du terrain: 0,29 ac
- Construit en: 1998
- Chambre(s) à coucher: 5
- Salle(s) de bain: 3
- Stationnement(s): 12
- Inscrit par:
- Coldwell Banker Horizon Realty
Description de la propriété
Truly a rare find on this small coveted private cul de sac on Dilworth Mountain. Only the second time on the market. You have the opportunity to enjoy the evening sunsets, twinkling lights in the valley and orchards below, along with colored hues of the sky reflected on Lake Okanagan with your loved ones from the balcony. This meticulously kept 4100 square foot rancher has been beautifully upgraded from roof, insulation, mechanical, Poly B plumbing, flooring, hardwood, carpet, kitchen cabinetry , island, countertops, appliances, 2 fireplaces, bathrooms, butlers pantry, blinds, windows, too numerous to mention. Primary and 1 bedroom, 2 bathrooms and office on the main floor. Access to upper deck from Kitchen and primary bedroom with covered deck and gas BBq Hookup. The lower level is easy to suite, has 3 bedrooms, bathroom, storage and oversized family room. The exterior is a sight to behold, professional landscaping around the entire yard, 7 irrigation zones, with a triple driveway, one extending toward the back with an engineered parking pad. Multi car parking with no jockeying required. Please call your agent for a private viewing and spec list. of this amazing home.
Pièces
- TypeNiveauDimensionsPlancher
- Salle familialeSupérieur15' x 24'Autre
- Chambre à coucherSupérieur12' x 15'Autre
- Chambre à coucherSupérieur12' x 13'Autre
- Salle de bainsSupérieur8' x 10'Autre
- Chambre à coucherSupérieur12' x 13'Autre
- RangementSupérieur10' x 10'Autre
- Salle à mangerPrincipal11' x 13'Autre
- Salle de bainsPrincipal10' x 12'Autre
- Chambre à coucher principalePrincipal14' x 16'Autre
- CuisinePrincipal14' x 13'Autre
- Salle de bainsPrincipal5' x 9'Autre
- Salle de lavagePrincipal8' x 12'Autre
- Coin repasPrincipal9' x 10' 6"Autre
- Chambre à coucherPrincipal10' x 12'Autre
- SalonPrincipal18' x 22'Autre
- Bureau à domicilePrincipal10' x 11'Autre
Agents de cette inscription
Demandez plus d’infos
Demandez plus d’infos
Emplacement
2072 Lillooet Court, Kelowna, British Columbia, V1Y 1V2 Canada
Autour de cette propriété
En savoir plus au sujet du quartier et des commodités autour de cette résidence.
Demander de l’information sur le quartier
En savoir plus au sujet du quartier et des commodités autour de cette résidence
Demander maintenantCalculatrice de versements hypothécaires
- $
- %$
- %
- Capital et intérêts 0
- Impôt foncier 0
- Frais de copropriété 0

