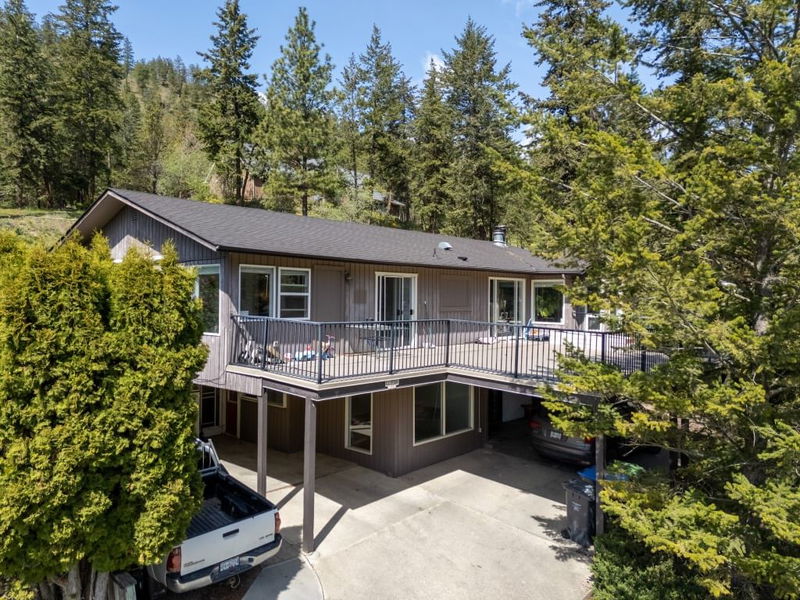Caractéristiques principales
- MLS® #: 10349690
- ID de propriété: SIRC2447836
- Type de propriété: Résidentiel, Maison unifamiliale détachée
- Aire habitable: 2 994 pi.ca.
- Grandeur du terrain: 0,54 ac
- Construit en: 1980
- Chambre(s) à coucher: 5
- Salle(s) de bain: 3+1
- Stationnement(s): 5
- Inscrit par:
- Royal LePage Kelowna
Description de la propriété
Beautifully updated family home on a rare 0.54-acre property backing onto Knox Mountain Park! Enjoy the ultimate Okanagan lifestyle with a swimming pool, BBQ area, and total privacy—just 10 minutes from downtown. This spacious home features new upstairs flooring (2025), a new roof (2019), and a fully renovated open-concept main living area (2021). The main home includes a large entryway, laundry on both levels, and an expansive sundeck offering stunning city, valley, and mountain views. A separate 1 bed, 1 bath in-law suite adds flexibility for guests or extended family. With two carports and additional parking below, there's room for all your toys. Step out your back door to enjoy direct access to Knox Mountain’s hiking trails. A true backyard oasis in a prime location!
Pièces
- TypeNiveauDimensionsPlancher
- AutrePrincipal3' 6" x 4' 6.9"Autre
- Salle de bainsPrincipal7' 3.9" x 9' 9"Autre
- Salle de bainsPrincipal5' x 10' 9.9"Autre
- Chambre à coucherPrincipal9' 9" x 13' 3.9"Autre
- Chambre à coucherPrincipal10' 11" x 9' 9"Autre
- Salle à mangerPrincipal10' 8" x 10' 3"Autre
- CuisinePrincipal18' 5" x 16' 8"Autre
- SalonPrincipal24' 8" x 20' 2"Autre
- Chambre à coucher principalePrincipal10' 5" x 15' 8"Autre
- Salle de bainsSous-sol6' 11" x 4' 8"Autre
- Chambre à coucherSous-sol13' 8" x 12' 6"Autre
- Chambre à coucherSous-sol13' 9" x 11' 8"Autre
- Salle familialeSous-sol17' 8" x 19' 6.9"Autre
- CuisineSous-sol7' 9.6" x 9' 3.9"Autre
- SalonSous-sol14' 9.6" x 20' 8"Autre
- RangementSous-sol10' 3" x 9' 6"Autre
- Salle de lavageSous-sol6' 8" x 7' 5"Autre
Agents de cette inscription
Demandez plus d’infos
Demandez plus d’infos
Emplacement
400 Clifton Road, Kelowna, British Columbia, V1V 1A5 Canada
Autour de cette propriété
En savoir plus au sujet du quartier et des commodités autour de cette résidence.
- 24.98% 20 to 34 years
- 20.89% 50 to 64 years
- 20.14% 35 to 49 years
- 10.3% 65 to 79 years
- 7.01% 10 to 14 years
- 6.98% 15 to 19 years
- 5.07% 5 to 9 years
- 4.03% 0 to 4 years
- 0.6% 80 and over
- Households in the area are:
- 73.43% Single family
- 19.61% Single person
- 4.19% Multi person
- 2.77% Multi family
- $152,295 Average household income
- $74,569 Average individual income
- People in the area speak:
- 90.24% English
- 2.49% English and non-official language(s)
- 1.5% Spanish
- 1.1% German
- 1.04% French
- 1.02% Russian
- 1.02% Punjabi (Panjabi)
- 0.54% Mandarin
- 0.52% Yue (Cantonese)
- 0.52% English and French
- Housing in the area comprises of:
- 56.04% Single detached
- 22.78% Row houses
- 10.93% Duplex
- 5.14% Semi detached
- 5.12% Apartment 1-4 floors
- 0% Apartment 5 or more floors
- Others commute by:
- 3.12% Other
- 0.14% Bicycle
- 0.1% Foot
- 0% Public transit
- 27.98% High school
- 22.14% Bachelor degree
- 18.5% College certificate
- 11.17% Trade certificate
- 8.28% Did not graduate high school
- 7.54% Post graduate degree
- 4.4% University certificate
- The average air quality index for the area is 1
- The area receives 140.07 mm of precipitation annually.
- The area experiences 7.39 extremely hot days (33.07°C) per year.
Demander de l’information sur le quartier
En savoir plus au sujet du quartier et des commodités autour de cette résidence
Demander maintenantCalculatrice de versements hypothécaires
- $
- %$
- %
- Capital et intérêts 4 638 $ /mo
- Impôt foncier n/a
- Frais de copropriété n/a

