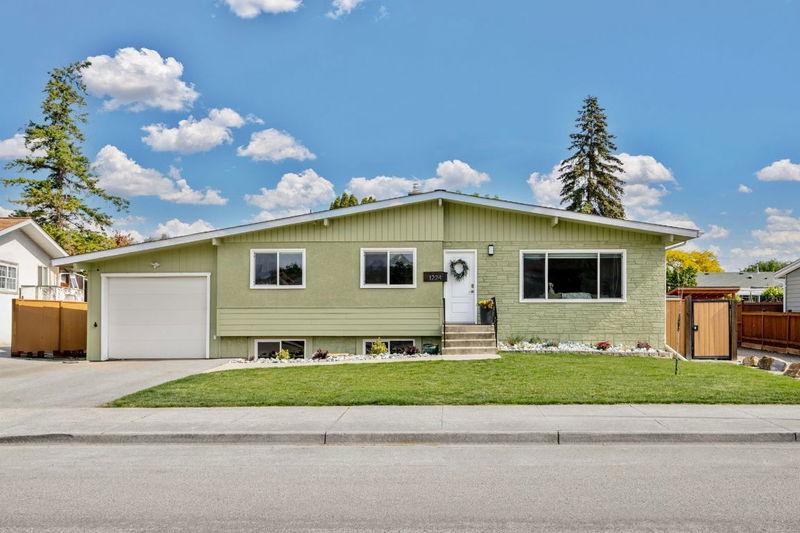Caractéristiques principales
- MLS® #: 10349824
- ID de propriété: SIRC2447759
- Type de propriété: Résidentiel, Maison unifamiliale détachée
- Aire habitable: 2 464 pi.ca.
- Grandeur du terrain: 0,20 ac
- Construit en: 1967
- Chambre(s) à coucher: 5
- Salle(s) de bain: 2
- Inscrit par:
- Royal LePage Kelowna
Description de la propriété
A Must See!! This fantastic family home has been completely updated. It features 5 bedrooms—3 upstairs and 2 downstairs. The interior is bright, enhanced by a fresh coat of paint, and equipped with new appliances. Both bathrooms have been recently renovated. The open living space provides easy access to the backyard from the back of the house. Enjoy the large patio, perfect for soaking up the afternoon sun. The downstairs area has been recently finished and could easily be converted into a suite. You'll find a spacious living room complete with a wet bar and an exercise room. All windows have been newly installed, creating a bright above-ground atmosphere. There are 2 large bedrooms. The backyard is truly an oasis, featuring a large pool and hot tub surrounded by beautiful landscaping, including a putting green, a diving rock, and a beautifully carved old oak tree. The area is fenced off from the play astructure and trampoline. The drive-through garage provides extra vehicle parking off the street. Location is key!! Situated in the heart of Old Glenmore, it's just a short distance to downtown and all the amenities you could need—restaurants, beaches, and shopping. It's also close to a great elementary school, sports fields, and recreational facilities. Plus, you're near all transit options and the Okanagan Rail Trail, which offers easy access to Kelowna. Don't miss out—book a private viewing now.
Pièces
- TypeNiveauDimensionsPlancher
- CuisinePrincipal11' x 14' 9.6"Autre
- Salle à mangerPrincipal14' 6" x 9' 3.9"Autre
- SalonPrincipal13' 9.6" x 20' 11"Autre
- Chambre à coucher principalePrincipal13' 8" x 10' 6.9"Autre
- Chambre à coucherPrincipal10' 3" x 11' 9"Autre
- Chambre à coucherPrincipal10' 2" x 8' 2"Autre
- Salle de bainsPrincipal10' 2" x 7'Autre
- Chambre à coucherSous-sol13' 9.6" x 12' 3"Autre
- Chambre à coucherSous-sol12' 3" x 10' 6"Autre
- Salle de loisirsSous-sol9' 11" x 20' 9.9"Autre
- Salle familialeSous-sol12' 3.9" x 29' 9.6"Autre
Agents de cette inscription
Demandez plus d’infos
Demandez plus d’infos
Emplacement
1224 Lawson Avenue, Kelowna, British Columbia, V1Y 6T9 Canada
Autour de cette propriété
En savoir plus au sujet du quartier et des commodités autour de cette résidence.
Demander de l’information sur le quartier
En savoir plus au sujet du quartier et des commodités autour de cette résidence
Demander maintenantCalculatrice de versements hypothécaires
- $
- %$
- %
- Capital et intérêts 0
- Impôt foncier 0
- Frais de copropriété 0

