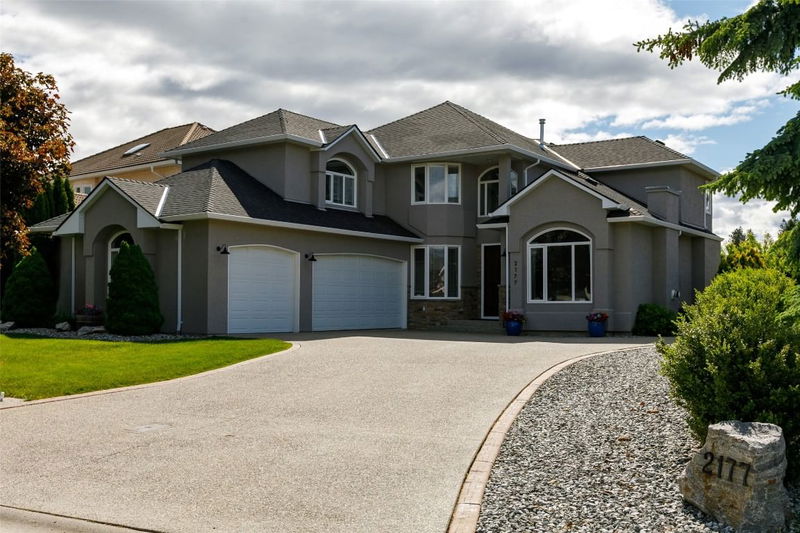Caractéristiques principales
- MLS® #: 10348754
- ID de propriété: SIRC2445564
- Type de propriété: Résidentiel, Maison unifamiliale détachée
- Aire habitable: 4 838 pi.ca.
- Grandeur du terrain: 0,26 ac
- Construit en: 1996
- Chambre(s) à coucher: 6
- Salle(s) de bain: 4
- Stationnement(s): 7
- Inscrit par:
- Engel & Volkers Okanagan
Description de la propriété
Welcome to your dream home on sought-after Dilworth Mountain. This beautifully renovated 6-bedroom plus office residence offers over 4,000 square feet of luxurious living space, perfectly designed for both family living and entertaining. The home has been extensively updated throughout, featuring brand new flooring, fresh paint inside and out, and fully renovated bathrooms with modern finishes. Step inside to discover a spacious, open-concept layout complemented by a dedicated office, ideal for remote work or study. The bright kitchen flows effortlessly into the living and dining areas, while the fully finished lower level boasts a wine cellar and a wet bar — a true entertainer’s dream. Upstairs you will find the large master bedroom with a peak a boo lake view, walk in closet, 5 piece ensuite as well as 4 oversized bedrooms. Outside, enjoy a private, fenced backyard with a saltwater pool complete with a new liner, pump, and heater, and a firepit that offers the perfect setting for summer gatherings. Practical upgrades include a new furnace, air conditioning system, hot water tank, and roof, along with updated PEX plumbing throughout for added peace of mind. A triple car garage provides ample storage and parking, rounding out this exciting home. Book your showing today !
Téléchargements et médias
Pièces
- TypeNiveauDimensionsPlancher
- Chambre à coucher2ième étage18' 9.6" x 13' 9"Autre
- BoudoirPrincipal11' 9" x 15' 9.9"Autre
- Salle de lavagePrincipal11' 9" x 10' 3"Autre
- FoyerPrincipal13' 3" x 23' 5"Autre
- Salle familialeSous-sol15' 5" x 13' 6"Autre
- Salle de bainsPrincipal5' 5" x 10' 9.9"Autre
- CuisineSous-sol19' 2" x 19' 5"Autre
- Salle de bains2ième étage9' 9.6" x 12' 5"Autre
- FoyerSous-sol13' 2" x 18' 8"Autre
- RangementSous-sol9' 8" x 12' 3.9"Autre
- Salle de bainsSous-sol11' x 12' 6.9"Autre
- Salle à mangerPrincipal13' 5" x 13' 8"Autre
- CuisinePrincipal19' 3.9" x 19' 9"Autre
- Autre2ième étage6' 6" x 7' 9"Autre
- Salle familialePrincipal17' 3" x 13' 9.6"Autre
- Chambre à coucher principale2ième étage16' 3.9" x 19' 9"Autre
- Chambre à coucher2ième étage12' 6" x 20' 5"Autre
- Chambre à coucher2ième étage11' 8" x 10' 9.6"Autre
- Chambre à coucher2ième étage11' 9" x 11' 8"Autre
- Salle de bains2ième étage9' 3.9" x 15' 3"Autre
- Chambre à coucherSous-sol11' x 12' 6.9"Autre
- SalonPrincipal15' 8" x 15' 8"Autre
Agents de cette inscription
Demandez plus d’infos
Demandez plus d’infos
Emplacement
2177 Breckenridge Court, Kelowna, British Columbia, V1V 1W2 Canada
Autour de cette propriété
En savoir plus au sujet du quartier et des commodités autour de cette résidence.
Demander de l’information sur le quartier
En savoir plus au sujet du quartier et des commodités autour de cette résidence
Demander maintenantCalculatrice de versements hypothécaires
- $
- %$
- %
- Capital et intérêts 0
- Impôt foncier 0
- Frais de copropriété 0

