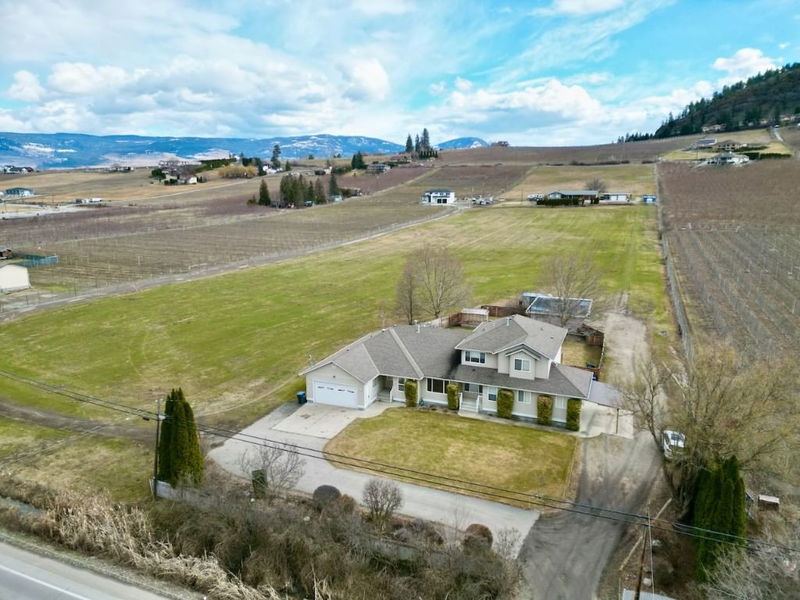Caractéristiques principales
- MLS® #: 10338399
- ID de propriété: SIRC2443599
- Type de propriété: Résidentiel, Maison unifamiliale détachée
- Aire habitable: 8 414 pi.ca.
- Grandeur du terrain: 13,70 ac
- Construit en: 1999
- Chambre(s) à coucher: 9
- Salle(s) de bain: 5+1
- Inscrit par:
- Royal LePage Kelowna
Description de la propriété
MULTI-GENERATIONAL 13.7 ACRE COUNTRY FARM ESTATE in the heart of Glenmore Valley - walk to schools, shopping, play fields, bike to UBCO! Approx 11.5 Acres of irrigated Alfalfa in 2 fields, potential for cherries, apples, vineyard or your farm ideas! Multi family living potential with 2 homes, 2 inlaw suites, + 2100 SF garage/workshop, 3 double garages and more to house all the toys! MAIN HOME (3-371) features a Beautifully Renovated 4312 SF 3+3 Bedroom Rancher, with basement suite with separate entrance. Spacious open plan, Alder hardwood floors, Gourmet Upscale Maple shaker kitchen with huge island, granite counters, Executive office, Luxurious Open Primary bedroom suite out of sparkling hills. Huge luxurious semi closed patio & 16x36 pool with track cover for entertaining. Amazing detached shop/garage. 2ND HOME (1-2 -371) offers a 2271 SF 2 story style 4 Bed, 3 Bathrooms family home with Oak kitchen, formal living room and gas fireplace in family room. Huge primary bedroom with 3 piece ensuite, finished games room in built out garage and more, tons of storage. Attached 1830SF self contained rancher style 3 bed, 2 bath "farm help" inlaw suite is amazing - Oak hardwood, huge primary bed, 4 piece ensuite. Fenced backyard, tons of parking, double garage plus detached garage. ALR and agricultural use for low taxes. GST on farm portion. So much potential for multi-generations to live, and do intensive farming. It is the Best mix of Country Rural living with Central Convenience!
Téléchargements et médias
Pièces
- TypeNiveauDimensionsPlancher
- Salle de loisirsSous-sol24' 3" x 12' 9.9"Autre
- ServiceSous-sol8' 9" x 5' 9"Autre
- Chambre à coucherSous-sol10' 6" x 12' 9.9"Autre
- Chambre à coucherSous-sol13' 5" x 16'Autre
- Chambre à coucherSous-sol13' 9.9" x 9' 9.6"Autre
- Salle de bainsSous-sol10' 3.9" x 9' 5"Autre
- RangementSous-sol3' 3.9" x 7' 9.9"Autre
- RangementSous-sol15' x 13' 2"Autre
- CuisinePrincipal15' 6" x 22' 9"Autre
- SalonPrincipal24' 11" x 16'Autre
- Salle à mangerPrincipal6' 2" x 10' 9.9"Autre
- Chambre à coucher principalePrincipal16' 3" x 13' 6"Autre
- Salle de bainsPrincipal8' 8" x 10' 9"Autre
- Chambre à coucherPrincipal12' 3.9" x 13' 5"Autre
- Chambre à coucherPrincipal13' 5" x 10' 2"Autre
- AutrePrincipal9' 6" x 8' 6.9"Autre
- Salle de bainsPrincipal9' 6.9" x 4' 11"Autre
- CuisinePrincipal11' 11" x 12'Autre
- Salle à mangerPrincipal9' 3" x 12'Autre
- SalonPrincipal14' x 11' 9"Autre
- Salle de lavagePrincipal5' 6.9" x 8' 8"Autre
- AutrePrincipal5' 6.9" x 4' 9.9"Autre
- AutrePrincipal19' 9" x 19' 6"Autre
- AutrePrincipal12' x 14' 3"Autre
- Chambre à coucher principale2ième étage14' 6" x 18' 3"Autre
- CuisinePrincipal22' 9.6" x 9' 2"Autre
- Salle à mangerPrincipal11' 11" x 13' 9"Autre
- SalonPrincipal32' 8" x 21'Autre
- Chambre à coucher principalePrincipal15' 3.9" x 21' 3"Autre
- Salle de bainsPrincipal12' 9.6" x 9' 9.6"Autre
- Chambre à coucherPrincipal11' 5" x 14'Autre
- Chambre à coucherPrincipal10' 6" x 14' 3.9"Autre
- Salle de bainsPrincipal7' 9.9" x 8' 9.6"Autre
- AutrePrincipal4' 3.9" x 6' 2"Autre
- FoyerPrincipal6' x 8' 6"Autre
- Salle de lavagePrincipal10' 6.9" x 6' 2"Autre
- VestibulePrincipal10' 9" x 11' 3.9"Autre
- Bureau à domicilePrincipal11' 6.9" x 11' 3.9"Autre
- CuisineSous-sol14' 9.9" x 17' 3.9"Autre
- Salle familialeSous-sol34' 2" x 12' 9"Autre
Agents de cette inscription
Demandez plus d’infos
Demandez plus d’infos
Emplacement
371 Valley Road #1-3, Kelowna, British Columbia, V1V 2E5 Canada
Autour de cette propriété
En savoir plus au sujet du quartier et des commodités autour de cette résidence.
Demander de l’information sur le quartier
En savoir plus au sujet du quartier et des commodités autour de cette résidence
Demander maintenantCalculatrice de versements hypothécaires
- $
- %$
- %
- Capital et intérêts 0
- Impôt foncier 0
- Frais de copropriété 0

