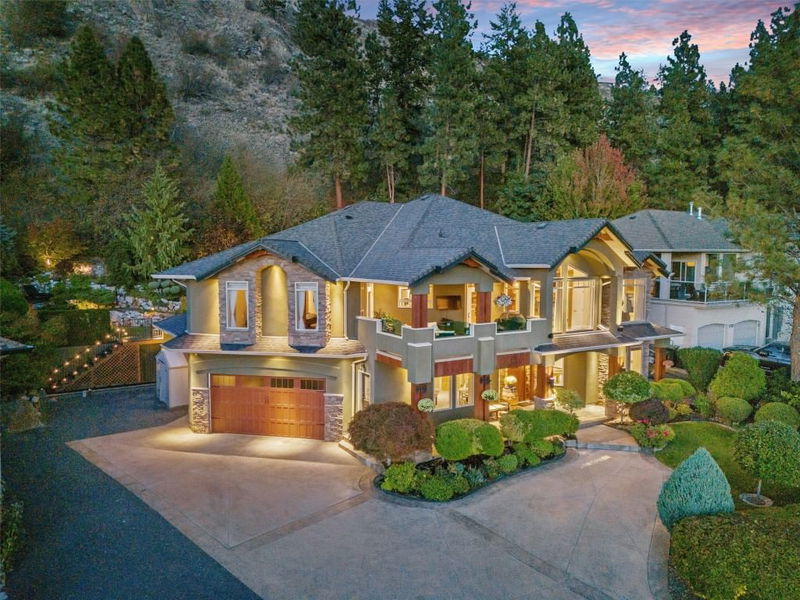Caractéristiques principales
- MLS® #: 10348499
- ID de propriété: SIRC2443514
- Type de propriété: Résidentiel, Maison unifamiliale détachée
- Aire habitable: 4 342 pi.ca.
- Grandeur du terrain: 0,27 ac
- Construit en: 2003
- Chambre(s) à coucher: 6
- Salle(s) de bain: 3+1
- Inscrit par:
- eXp Realty (Kelowna)
Description de la propriété
Welcome to your private oasis in the heart of Lakeview Heights, just minutes from world-renowned Mission Hill Winery. This stunning 6-bedroom, 4-bathroom retreat offers breathtaking views of Okanagan Lake, soaring vaulted ceilings, a chef’s kitchen, custom bar, and seamless flow to the covered deck and outdoor fireplace — perfect for elegant entertaining or quiet evenings at home. The primary suite feels like a spa retreat with a luxurious 5-piece en-suite, while a separate wing features two bedrooms and an office nook for added privacy.
The lower level is made for making memories, with a spacious games room, media room, and two additional bedrooms. Outside, the professionally landscaped backyard is a showstopper — complete with an outdoor kitchen, koi pond, waterfall, and hot tub. There’s an oversized double garage, with space for up to 3 vehicles and ample parking on the driveway. The ground level has space to add a one-bedroom suite if you choose to add one. Priced below BC Assessment, this is an incredible opportunity to own in one of West Kelowna’s most prestigious neighborhoods.
Pièces
- TypeNiveauDimensionsPlancher
- Salle de bainsPrincipal11' x 6' 5"Autre
- Chambre à coucherPrincipal14' 3" x 12' 9.9"Autre
- Chambre à coucherPrincipal12' 2" x 12'Autre
- Salle de jeuxPrincipal15' 5" x 29' 9.9"Autre
- AutrePrincipal34' x 33' 9.6"Autre
- Salle de lavagePrincipal7' x 78' 5"Autre
- BoudoirPrincipal19' 9" x 21' 9.9"Autre
- Média / DivertissementPrincipal13' 9" x 9' 9"Autre
- Autre2ième étage5' 9" x 5' 9"Autre
- Salle de bains2ième étage19' 9.6" x 9' 9"Autre
- Autre2ième étage12' x 12' 2"Autre
- Chambre à coucher2ième étage14' 9.6" x 11' 3"Autre
- Chambre à coucher2ième étage15' 6.9" x 14' 8"Autre
- Salle à manger2ième étage18' 9.9" x 10' 2"Autre
- Salle familiale2ième étage13' 9" x 17' 5"Autre
- Cuisine2ième étage17' 9.6" x 17' 6.9"Autre
- Salle de lavage2ième étage10' 11" x 5' 11"Autre
- Salon2ième étage11' 5" x 17' 6"Autre
- Chambre à coucher principale2ième étage16' 9.6" x 16' 2"Autre
- Chambre à coucher2ième étage7' 6.9" x 12' 3"Autre
Agents de cette inscription
Demandez plus d’infos
Demandez plus d’infos
Emplacement
1778 Vineyard Drive, Kelowna, British Columbia, V4T 2W7 Canada
Autour de cette propriété
En savoir plus au sujet du quartier et des commodités autour de cette résidence.
Demander de l’information sur le quartier
En savoir plus au sujet du quartier et des commodités autour de cette résidence
Demander maintenantCalculatrice de versements hypothécaires
- $
- %$
- %
- Capital et intérêts 8 544 $ /mo
- Impôt foncier n/a
- Frais de copropriété n/a

