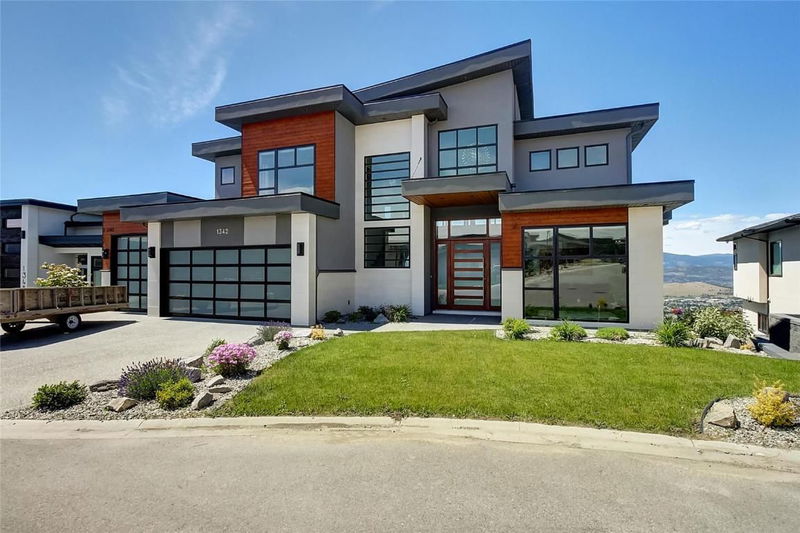Caractéristiques principales
- MLS® #: 10348196
- ID de propriété: SIRC2427857
- Type de propriété: Résidentiel, Maison unifamiliale détachée
- Aire habitable: 5 444 pi.ca.
- Grandeur du terrain: 0,26 ac
- Construit en: 2018
- Chambre(s) à coucher: 7
- Salle(s) de bain: 4+2
- Stationnement(s): 7
- Inscrit par:
- RE/MAX Kelowna
Description de la propriété
Experience the epitome of upscale living in this nearly new executive residence, showcasing unobstructed panoramic views of the lake, mountains, and sparkling city lights. Over 5,000 sqft of sophisticated modern design, this home offers ample space for your entire family — including a completely self-contained, legal 2-bedroom suite, perfect for extended family or in-laws or income. From the moment you enter, soaring ceilings, oversized windows, and an open-concept great room create a bright and welcoming ambiance. Designed with flexibility in mind, the home features two luxurious primary suites — one on the main level and another upstairs — with a total of 7 spacious bedrooms. Architectural highlights include a dramatic open mezzanine hallway, designer lighting, and exquisite finishes throughout — Quartz counters, marble accents, natural stone and glass details. The gourmet chef’s kitchen is complemented by a full butler’s kitchen — ideal for entertaining and effortless prep behind closed doors. A large formal dining area and cozy family room provide ample gathering spaces. Upstairs, the primary suite is a retreat unto itself, with a walk-in closet, double vanities, and a statement bathtub shaped like a high heel shoe. The walkout lower level is an entertainer’s dream, featuring a wet bar, expansive family and games rooms, and plenty of space for billiards or a home theatre. Additional features include linear gas fireplaces, central air conditioning, and a triple-car garage.
Pièces
- TypeNiveauDimensionsPlancher
- Salle de lavagePrincipal11' x 11' 6"Autre
- Salle à mangerPrincipal13' x 19' 2"Autre
- CuisinePrincipal9' x 11' 9.9"Autre
- FoyerPrincipal7' 5" x 9' 5"Autre
- Chambre à coucher principalePrincipal13' 9" x 14' 9.9"Autre
- Salle de bainsPrincipal4' 9.9" x 8'Autre
- Chambre à coucherSous-sol9' 9.9" x 14' 9.6"Autre
- AutreSous-sol4' 9.9" x 6' 9.9"Autre
- AutreSous-sol7' x 8' 3"Autre
- Salle de loisirsSous-sol27' 2" x 33' 3.9"Autre
- Salle de bainsSous-sol4' 11" x 7' 6.9"Autre
- Chambre à coucherSous-sol9' 11" x 14' 9.6"Autre
- Chambre à coucherSous-sol10' 6.9" x 12' 8"Autre
- CuisineSous-sol11' 5" x 12'Autre
- Chambre à coucher2ième étage11' 11" x 16' 6.9"Autre
- CuisinePrincipal13' 6" x 19' 3"Autre
- Salle familialePrincipal12' 3.9" x 12' 9"Autre
- SalonSous-sol12' 9.6" x 14' 6.9"Autre
- Salle à mangerSous-sol7' 9" x 10' 11"Autre
- AutrePrincipal5' x 6' 8"Autre
- Salle de bains2ième étage5' 9.9" x 11' 9.9"Autre
- Chambre à coucher principale2ième étage18' x 18' 6.9"Autre
- Chambre à coucher2ième étage11' 9" x 13' 6.9"Autre
- Salle de bains2ième étage12' 2" x 16' 9"Autre
- SalonPrincipal18' 6" x 22'Autre
Agents de cette inscription
Demandez plus d’infos
Demandez plus d’infos
Emplacement
1342 Mine Hill Drive, Kelowna, British Columbia, V1P 1T6 Canada
Autour de cette propriété
En savoir plus au sujet du quartier et des commodités autour de cette résidence.
Demander de l’information sur le quartier
En savoir plus au sujet du quartier et des commodités autour de cette résidence
Demander maintenantCalculatrice de versements hypothécaires
- $
- %$
- %
- Capital et intérêts 9 765 $ /mo
- Impôt foncier n/a
- Frais de copropriété n/a

