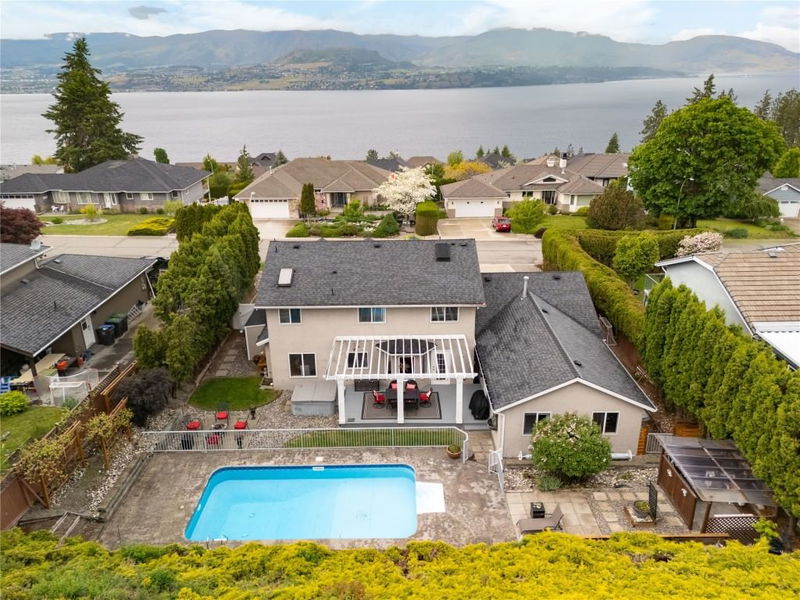Caractéristiques principales
- MLS® #: 10345716
- ID de propriété: SIRC2424176
- Type de propriété: Résidentiel, Maison unifamiliale détachée
- Aire habitable: 2 678 pi.ca.
- Grandeur du terrain: 0,31 ac
- Construit en: 1991
- Chambre(s) à coucher: 6
- Salle(s) de bain: 3+1
- Stationnement(s): 6
- Inscrit par:
- RE/MAX Kelowna - Stone Sisters
Description de la propriété
This fantastic family home offers it all—4-bedrooms + den and a private 2-bedroom in-law suite—perfectly situated on a quiet street in one of Upper Mission’s most desirable neighbourhoods. Enjoy the ultimate Okanagan lifestyle just minutes from parks, top-rated schools, hiking trails, the new Upper Mission shopping centre, and the lake. Designed with everyday comfort in mind, the main level features warm wood flooring, large picture windows, and multiple living areas to gather and relax. The classic white kitchen connects seamlessly to a bright dining nook and casual family room, with walkout access to the private backyard oasis. Spend summers by the pool, or host gatherings under the pergola or by the fire pit. Upstairs, four spacious bedrooms include a serene primary suite with breathtaking views, a walk-in closet, and a beautifully renovated ensuite. The 2-bedroom in-law suite on the main floor includes a summer kitchen, full bath, laundry, and a private entrance—ideal for multigenerational living or added income. Bonus features include a versatile den (easily converted back to laundry), ample parking including space for a boat or RV, and a double garage. A true opportunity in a prime location—this home is ready to welcome its next chapter.
Pièces
- TypeNiveauDimensionsPlancher
- Chambre à coucher principale2ième étage14' 9.9" x 11' 11"Autre
- Salle de bains2ième étage11' 8" x 11' 11"Autre
- Chambre à coucher2ième étage9' 3.9" x 10' 5"Autre
- Chambre à coucher2ième étage10' x 9' 3.9"Autre
- Chambre à coucher2ième étage11' x 13' 6"Autre
- Salle de bains2ième étage4' 9.9" x 9' 3.9"Autre
- CuisinePrincipal11' 11" x 12'Autre
- SalonPrincipal16' 6" x 12'Autre
- Salle à mangerPrincipal12' 5" x 11' 6"Autre
- AutrePrincipal8' 3" x 8'Autre
- AutrePrincipal4' 6.9" x 6'Autre
- BoudoirPrincipal11' 5" x 9' 3"Autre
- Salle familialePrincipal15' 2" x 12' 6.9"Autre
- Salle de loisirsPrincipal7' 11" x 8' 5"Autre
- Salle de lavagePrincipal9' x 9' 9"Autre
- CuisinePrincipal13' 3.9" x 13' 8"Autre
- Salle de bainsPrincipal7' 9" x 4' 11"Autre
- Chambre à coucherPrincipal9' 8" x 9' 3.9"Autre
- Chambre à coucherPrincipal9' 8" x 9' 3.9"Autre
Agents de cette inscription
Demandez plus d’infos
Demandez plus d’infos
Emplacement
438 Curlew Drive, Kelowna, British Columbia, V1W 4L2 Canada
Autour de cette propriété
En savoir plus au sujet du quartier et des commodités autour de cette résidence.
Demander de l’information sur le quartier
En savoir plus au sujet du quartier et des commodités autour de cette résidence
Demander maintenantCalculatrice de versements hypothécaires
- $
- %$
- %
- Capital et intérêts 5 854 $ /mo
- Impôt foncier n/a
- Frais de copropriété n/a

