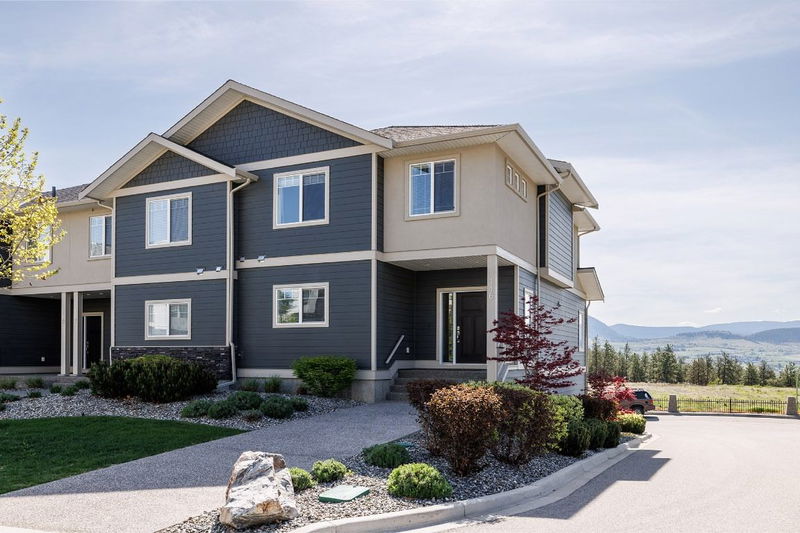Caractéristiques principales
- MLS® #: 10345808
- ID de propriété: SIRC2398582
- Type de propriété: Résidentiel, Condo
- Aire habitable: 1 910 pi.ca.
- Construit en: 2017
- Chambre(s) à coucher: 3
- Salle(s) de bain: 3+1
- Stationnement(s): 4
- Inscrit par:
- Royal LePage Kelowna
Description de la propriété
JUST REDUCED! Very attractive 3 bedroom and den, 3 1/2 bathroom end unit townhouse in Deerhurst Estates near UBCO. Enjoy the mountain and valley view! Wide, private 'exposed aggregate' sidewalk leads to the private front entrance. Immaculate condition inside. 9 foot ceilings on main floor with open spacious design and easy care engineered hardwood floors. Features include: large gourmet island kitchen with quartz countertops complete with quality Maytag stainless steel appliances, natural gas fireplace in great room, spacious dining area with patio doors to large covered deck (enjoy the warm sun and the view plus gas BBQ connection), large entrance foyer, bright and spacious laundry room with built-in desk, 3 spacious bedrooms up featuring a huge primary bedroom with walk in closet and lavish 5 piece en suite, 4 piece main bathroom, downstairs features a 4th bedroom or den, mud room and entrance to the spacious double garage. Extra parking on the driveway for 2 vehicles plus plenty of guest parking available. Central air and high efficiency furnace. Low strata fees. Hiking and biking trails and walking distance to UBCO. Children, pets and rentals are welcome. Quick possession possible! It doesn't get better than this! Book your appointment to view today!
Pièces
- TypeNiveauDimensionsPlancher
- CuisinePrincipal9' 6" x 11' 8"Autre
- Pièce principalePrincipal12' 6" x 15' 11"Autre
- Salle à mangerPrincipal9' 6.9" x 12' 6"Autre
- FoyerPrincipal6' 3.9" x 7' 2"Autre
- AutrePrincipal5' 6" x 7'Autre
- Salle de lavagePrincipal7' 6" x 12' 5"Autre
- Chambre à coucher principale2ième étage12' 9" x 16' 2"Autre
- Salle de bains2ième étage8' 11" x 9' 9.6"Autre
- Chambre à coucher2ième étage9' x 13'Autre
- Chambre à coucher2ième étage9' 3.9" x 12' 9"Autre
- Salle de bains2ième étage5' 6" x 9' 11"Autre
- BoudoirSupérieur10' 9.9" x 11' 11"Autre
- Salle de bainsSupérieur5' x 8' 9.6"Autre
Agents de cette inscription
Demandez plus d’infos
Demandez plus d’infos
Emplacement
3075 Vint Road #116, Kelowna, British Columbia, V1V 0A4 Canada
Autour de cette propriété
En savoir plus au sujet du quartier et des commodités autour de cette résidence.
Demander de l’information sur le quartier
En savoir plus au sujet du quartier et des commodités autour de cette résidence
Demander maintenantCalculatrice de versements hypothécaires
- $
- %$
- %
- Capital et intérêts 0
- Impôt foncier 0
- Frais de copropriété 0

