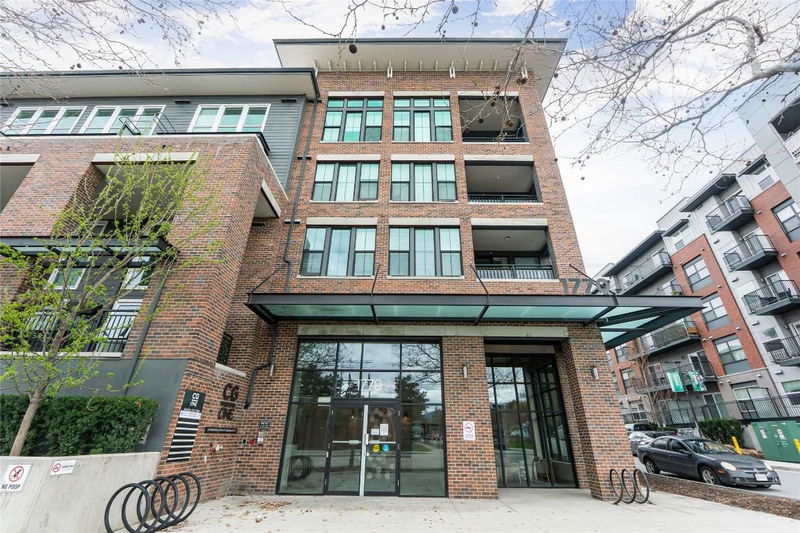Caractéristiques principales
- MLS® #: 10342041
- ID de propriété: SIRC2363937
- Type de propriété: Résidentiel, Condo
- Aire habitable: 773 pi.ca.
- Construit en: 2017
- Chambre(s) à coucher: 2
- Salle(s) de bain: 2
- Stationnement(s): 1
- Inscrit par:
- 2 Percent Realty Interior Inc.
Description de la propriété
Discover your sanctuary in this exclusive top-floor penthouse corner unit, where privacy meets sophisticated urban living. Nestled at the end of the hall, this light-filled retreat bathes in natural sunlight, offering serene courtyard views that create a peaceful escape from the bustling city below. Step inside to find two spacious bedrooms, each with its own ensuite bath for ultimate comfort and convenience. The second bedroom features a sleek Murphy bed, perfect for guests, a home office, or whatever inspires you. Thoughtful touches like custom storage solutions throughout and a rare on-floor storage room just steps from your door make organization effortless and add to the condo’s practical appeal. The location is a dream for city dwellers. With a Walk Score of 93 and a Bike Score of 97, this vibrant neighborhood puts you within moments of downtown, public transit, a sprawling 5-acre park, and even an off-leash dog area for your furry friends. Plus, a new pedestrian overpass on the horizon promises to make car-free living even more seamless and convenient. This penthouse is more than a home—it’s a lifestyle. Private yet perfectly connected, it blends luxury, tranquility, and urban accessibility in a way that’s truly rare. Don’t let this opportunity slip away—schedule your private tour today and see it for yourself!
Pièces
- TypeNiveauDimensionsPlancher
- CuisinePrincipal14' 6" x 12' 9"Autre
- SalonPrincipal11' x 8' 5"Autre
- Chambre à coucherPrincipal11' 6.9" x 8' 11"Autre
- Salle de bainsPrincipal8' 2" x 5' 5"Autre
- FoyerPrincipal4' 3.9" x 9' 3"Autre
- Chambre à coucher principalePrincipal11' 5" x 14' 9"Autre
- Salle de bainsPrincipal8' x 6' 6.9"Autre
Agents de cette inscription
Demandez plus d’infos
Demandez plus d’infos
Emplacement
1770 Richter Street #ph18, Kelowna, British Columbia, V1Y 0E6 Canada
Autour de cette propriété
En savoir plus au sujet du quartier et des commodités autour de cette résidence.
Demander de l’information sur le quartier
En savoir plus au sujet du quartier et des commodités autour de cette résidence
Demander maintenantCalculatrice de versements hypothécaires
- $
- %$
- %
- Capital et intérêts 2 680 $ /mo
- Impôt foncier n/a
- Frais de copropriété n/a

