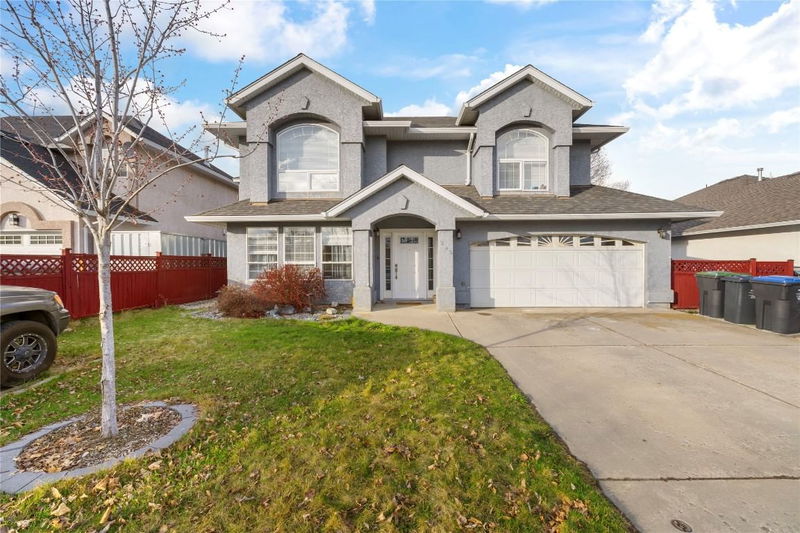Caractéristiques principales
- MLS® #: 10341300
- ID de propriété: SIRC2361805
- Type de propriété: Résidentiel, Maison unifamiliale détachée
- Aire habitable: 1 878 pi.ca.
- Grandeur du terrain: 0,16 ac
- Construit en: 1994
- Chambre(s) à coucher: 4
- Salle(s) de bain: 3
- Inscrit par:
- RE/MAX Kelowna
Description de la propriété
This exceptional family home in the highly desirable North Glenmore neighborhood is perfectly positioned, backing onto the scenic Matera Glen Park! Just a short walk to both Dr. Knox Middle School and North Glenmore Elementary, it offers unparalleled convenience for families. The home features a versatile one-bedroom in-law suite on the ground level, which can easily be reintegrated into the main living space—making it a great investment opportunity or extended family option.
Upstairs, you'll find three bright and spacious bedrooms, including a primary suite with its own ensuite. The open-concept living and dining areas offer beautiful park views and a cozy natural gas fireplace. The bright kitchen includes a large island and provides direct access to the backyard.
The outdoor space is thoughtfully divided into two separate yards, each with its own private entrance, offering privacy and flexibility for multi-generational living or rental use. The flat, well-maintained yards are ideal for children and pets, and include a full sprinkler system and a double car garage.
Pièces
- TypeNiveauDimensionsPlancher
- Autre2ième étage5' 9.9" x 5' 9.6"Autre
- Chambre à coucher principale2ième étage13' 2" x 14' 3.9"Autre
- Chambre à coucher2ième étage12' 6" x 10' 5"Autre
- Chambre à coucherPrincipal10' 3.9" x 9' 5"Autre
- Salle de bains2ième étage8' x 5'Autre
- ServicePrincipal4' 3" x 4' 11"Autre
- Chambre à coucher2ième étage9' 9.6" x 10' 9.6"Autre
- SalonPrincipal17' 2" x 12' 2"Autre
- Salle de bains2ième étage5' x 8' 11"Autre
- Salle de bainsPrincipal4' 11" x 8' 6.9"Autre
- CuisinePrincipal15' 5" x 15' 5"Autre
- Cuisine2ième étage15' 5" x 15' 5"Autre
- Salle à manger2ième étage7' 6.9" x 12' 3.9"Autre
- Salle de lavagePrincipal6' 9" x 7' 9.6"Autre
- Salon2ième étage17' 9.6" x 12' 2"Autre
Agents de cette inscription
Demandez plus d’infos
Demandez plus d’infos
Emplacement
243 Glen Park Drive, Kelowna, British Columbia, V1V 1W9 Canada
Autour de cette propriété
En savoir plus au sujet du quartier et des commodités autour de cette résidence.
Demander de l’information sur le quartier
En savoir plus au sujet du quartier et des commodités autour de cette résidence
Demander maintenantCalculatrice de versements hypothécaires
- $
- %$
- %
- Capital et intérêts 4 565 $ /mo
- Impôt foncier n/a
- Frais de copropriété n/a

