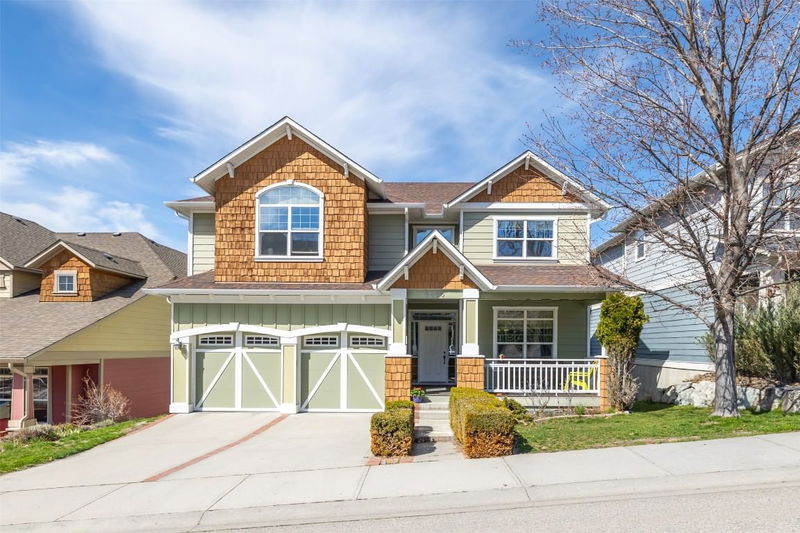Caractéristiques principales
- MLS® #: 10342405
- ID de propriété: SIRC2359576
- Type de propriété: Résidentiel, Maison unifamiliale détachée
- Aire habitable: 3 679 pi.ca.
- Grandeur du terrain: 0,13 ac
- Construit en: 2006
- Chambre(s) à coucher: 4
- Salle(s) de bain: 3+1
- Stationnement(s): 4
- Inscrit par:
- Oakwyn Realty Okanagan-Letnick Estates
Description de la propriété
Truly spectacular Kettle Valley former show home by Kentland Homes, 4 Beds 4 Baths, over 3600 sq ft, nestled in the award-winning neighborhood. Showcasing custom craftsmanship throughout, this residence boasts tray ceilings, elegant arched doorways, and sweeping panoramic views. The bright, open-concept kitchen features granite countertops, stainless steel appliances, gas rang & eating nook that flows seamlessly into the family room—perfect for everyday living. A separate formal dining and living room/office offer elegant spaces and functionality. Upstairs, the luxurious primary suite includes private deck with view, spa-like ensuite, and generous closets. Two additional bedrooms each feature large walk-in closets. The walk-out lower level offers large rec/games room, fourth bedroom, full bathroom, and access to private patio with hot tub overlooking lush landscaping and park. With features like a surround sound system, security system, cold room storage, and double garage. Short walk to Chute Lake Elementary, Kettle Valley shopping center & picturesque parks, tennis court, Quilchena water park, and scenic hiking trails. Revel in the joys of family living in this award-winning community!
Pièces
- TypeNiveauDimensionsPlancher
- Salle familialePrincipal14' 3.9" x 15' 9.9"Autre
- FoyerPrincipal13' 6.9" x 5' 8"Autre
- Chambre à coucher principale2ième étage14' 9.9" x 15' 3"Autre
- Chambre à coucher2ième étage13' x 12'Autre
- Chambre à coucher2ième étage16' 3.9" x 13'Autre
- Autre2ième étage6' 6.9" x 10' 9.9"Autre
- Salle de lavage2ième étage8' 6" x 5' 6"Autre
- Salle de jeuxSous-sol17' x 20'Autre
- Salle de loisirsSous-sol15' 2" x 14' 8"Autre
- Chambre à coucherSous-sol13' 2" x 10' 9"Autre
- SalonPrincipal11' 9.9" x 10' 6"Autre
- Salle à mangerPrincipal12' 6" x 11' 8"Autre
- CuisinePrincipal12' 6" x 16' 9"Autre
- Coin repasPrincipal10' 6.9" x 12' 9"Autre
Agents de cette inscription
Demandez plus d’infos
Demandez plus d’infos
Emplacement
5450 South Perimeter Way, Kelowna, British Columbia, V1W 5C6 Canada
Autour de cette propriété
En savoir plus au sujet du quartier et des commodités autour de cette résidence.
Demander de l’information sur le quartier
En savoir plus au sujet du quartier et des commodités autour de cette résidence
Demander maintenantCalculatrice de versements hypothécaires
- $
- %$
- %
- Capital et intérêts 6 001 $ /mo
- Impôt foncier n/a
- Frais de copropriété n/a

