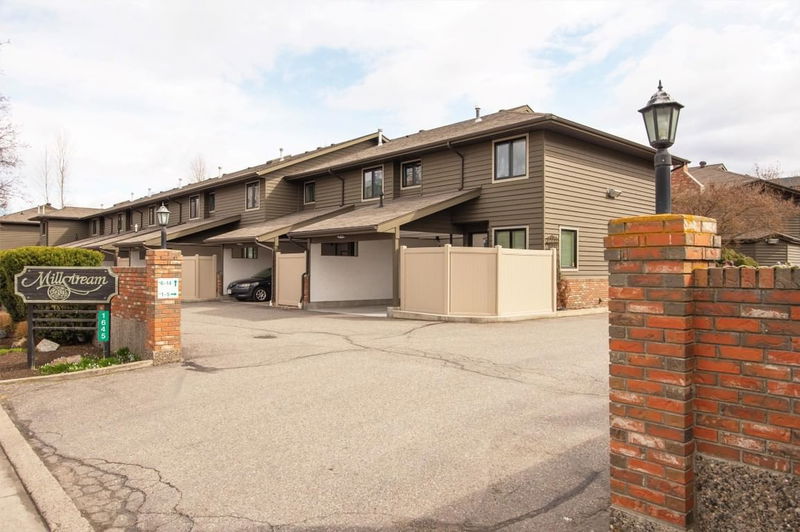Caractéristiques principales
- MLS® #: 10341782
- ID de propriété: SIRC2359546
- Type de propriété: Résidentiel, Condo
- Aire habitable: 1 673 pi.ca.
- Construit en: 1985
- Chambre(s) à coucher: 3
- Salle(s) de bain: 2+1
- Stationnement(s): 2
- Inscrit par:
- Royal LePage Kelowna
Description de la propriété
Welcome to this spacious 3-bedroom, 3-bath town home, offering over 1600 SqFt of comfortable living space. With a central location, this home provides convenient access to shopping, dining, and recreation. Just a short distance away, you'll find the Parkinson Recreation Centre, Okanagan Rail Trail, and Orchard Park Mall, while being well-connected to Kelowna’s expanding bike path network. Inside, the main floor features an open and bright living area, complete with a cozy natural gas fireplace and skylight. The kitchen boasts a tiled backsplash, modern LED lighting, and abundant storage, including a dual basin sink and under-sink water filtration system. The large primary bedroom includes a walk-in closet and a 4-piece ensuite with a jacuzzi tub for ultimate relaxation. Recent upgrades include fresh paint on the main floor (2023), a new furnace (2023/2024), new blinds in two bedrooms, modern lighting, and a new front door (2024). A private front patio and a back patio with views of Mill Creek provide spaces for outdoor options. Additional features include two designated parking spots, a laundry room with ample storage, central vacuum, rounded wall corners, and a large crawl space for even more storage. Pet-friendly and rental opportunities make this an ideal choice for both investors and families alike. Don't miss this fantastic home!
Pièces
- TypeNiveauDimensionsPlancher
- CuisinePrincipal10' 9" x 9' 3.9"Autre
- Salle de bains2ième étage6' x 8'Autre
- ServicePrincipal5' 11" x 4' 9.9"Autre
- Salle à mangerPrincipal10' 3" x 9' 11"Autre
- Chambre à coucher principale2ième étage17' x 21' 2"Autre
- Chambre à coucher2ième étage9' 6.9" x 10' 3.9"Autre
- Chambre à coucher2ième étage12' 2" x 10' 8"Autre
- SalonPrincipal17' 5" x 17' 2"Autre
- AutrePrincipal7' 9" x 3' 9.6"Autre
- Salle de bains2ième étage4' 11" x 8'Autre
- Coin repasPrincipal9' 3.9" x 7' 2"Autre
- Salle de lavage2ième étage9' 3.9" x 5'Autre
Agents de cette inscription
Demandez plus d’infos
Demandez plus d’infos
Emplacement
1645 Ufton Court #12, Kelowna, British Columbia, V1Y 8G7 Canada
Autour de cette propriété
En savoir plus au sujet du quartier et des commodités autour de cette résidence.
Demander de l’information sur le quartier
En savoir plus au sujet du quartier et des commodités autour de cette résidence
Demander maintenantCalculatrice de versements hypothécaires
- $
- %$
- %
- Capital et intérêts 2 876 $ /mo
- Impôt foncier n/a
- Frais de copropriété n/a

