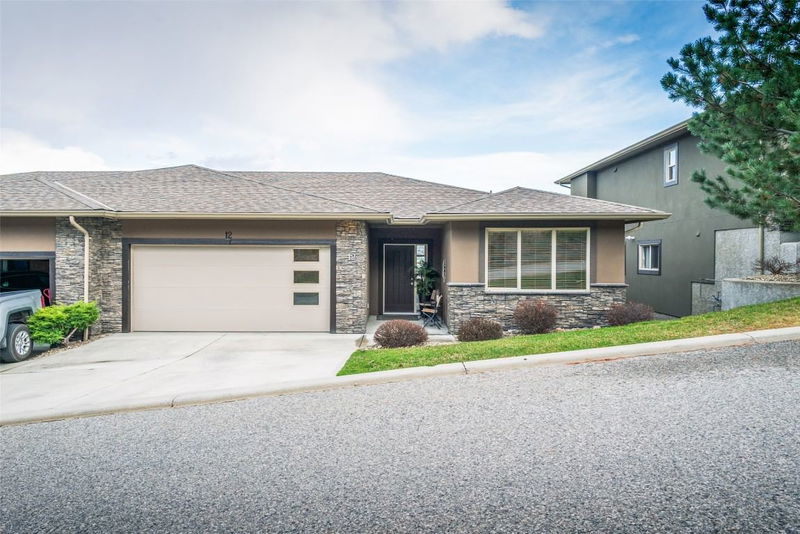Caractéristiques principales
- MLS® #: 10340568
- ID de propriété: SIRC2357332
- Type de propriété: Résidentiel, Condo
- Aire habitable: 2 779 pi.ca.
- Construit en: 2010
- Chambre(s) à coucher: 4
- Salle(s) de bain: 3
- Stationnement(s): 4
- Inscrit par:
- eXp Realty (Kelowna)
Description de la propriété
Nestled in the sought after community of Dilworth Mountain, this beautifully updated property built by the esteemed Dilworth Homes boasts breathtaking views of both the surrounding peaks and vibrant cityscape below, offering the perfect blend of serene living contiguous to modern convenience. With 2,779 square feet of living space, 10 foot ceilings in the greatroom and 9 foot ceilings throughout, this home is ideal for those seeking comfort and style with stunning panoramic views from your kitchen, living room, balcony, and master suite. This properties key features include 4 generously sized bedrooms and 3 bathrooms, natural gas fireplace and BBQ hookup, NuVo home sound system throughout the interior and exterior, a spacious finished walk-out basement, double-car garage and 2 extra parking spots out front, along with brand new flooring and recently upgraded central vac system, toilets, washer/dryer, dishwasher, and paint! Located just minutes from the airport, rail trail, and all shopping centres, schools, parks, and golf courses, this property offers easy access to everything you need, with no through road for that extra bit of privacy. This wonderful home provides you with the opportunity to live in tranquility without having to forfeit any of life's luxuries. Come see for yourself!
Pièces
- TypeNiveauDimensionsPlancher
- Chambre à coucher principalePrincipal18' 5" x 14' 9"Autre
- Salle de bainsPrincipal11' 9" x 11' 2"Autre
- Pièce principalePrincipal17' 9.6" x 15' 3"Autre
- CuisinePrincipal15' 6.9" x 10' 3.9"Autre
- Salle de bainsPrincipal8' 3.9" x 6' 9.6"Autre
- Chambre à coucherPrincipal12' 9" x 12' 2"Autre
- Salle à mangerPrincipal11' 9.9" x 11' 6.9"Autre
- Salle familialeSous-sol23' 3.9" x 29' 9.9"Autre
- Chambre à coucherSous-sol14' 6.9" x 10' 9.6"Autre
- Chambre à coucherSous-sol15' x 9' 6"Autre
- Salle de bainsSous-sol8' 2" x 6'Autre
- FoyerPrincipal9' x 13'Autre
- ServiceSous-sol8' x 16'Autre
- RangementSous-sol9' x 11'Autre
Agents de cette inscription
Demandez plus d’infos
Demandez plus d’infos
Emplacement
2421 Glacier Court #12, Kelowna, British Columbia, V1V 3A6 Canada
Autour de cette propriété
En savoir plus au sujet du quartier et des commodités autour de cette résidence.
Demander de l’information sur le quartier
En savoir plus au sujet du quartier et des commodités autour de cette résidence
Demander maintenantCalculatrice de versements hypothécaires
- $
- %$
- %
- Capital et intérêts 0
- Impôt foncier 0
- Frais de copropriété 0

