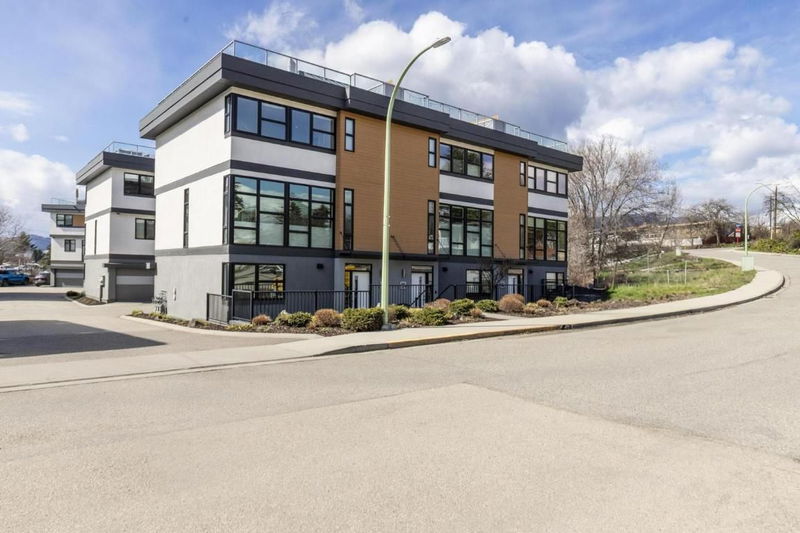Caractéristiques principales
- MLS® #: 10342213
- ID de propriété: SIRC2357329
- Type de propriété: Résidentiel, Condo
- Aire habitable: 1 593 pi.ca.
- Construit en: 2014
- Chambre(s) à coucher: 3
- Salle(s) de bain: 2+1
- Stationnement(s): 2
- Inscrit par:
- Royal LePage Kelowna
Description de la propriété
Welcome to Tommie Award winning Skyview Terraces! This modern, contemporary end-unit townhome boasts a massive 560+ sq ft rooftop patio and is located in the highly sought-after Glenmore area. The 1593 sq ft home features 3 bedrooms plus a den/office and 2.5 bathrooms. The main floor is bathed in natural light from floor-to-ceiling windows. The stunning open-concept kitchen includes quartz counters, an eat-in bar, sleek white cabinetry, and a gas range. The spacious living area features huge windows and hardwood floors. A powder room and laundry room complete the main floor. Upstairs, you'll find all 3 bedrooms, offering the most ideal layout at Skyview Terraces. The primary bedroom features a walk in closet and luxurious 4-piece ensuite with heated floors and a heated towel rack. The ground floor includes a sizeable den/office, perfect for working from home, or it can be outfitted with a Murphy bed if needed. Enjoy incredible sunrises or sunsets on the expansive rooftop patio with panoramic mountain views. There's plenty of space to entertain guests and room for kids and pets to play. Situated in the best area of the complex, this home has just one neighbor, north facing, doesn't stare into another unit and is away from busy road noise. It features a new geothermal fan, fresh paint, a double garage, gas hookup , LED flush-mount lights, and double-glazed windows. Located in a prime location just minutes from Okanagan Lake, beaches, and Kelowna's best amenities.
Pièces
- TypeNiveauDimensionsPlancher
- Cuisine2ième étage9' 3" x 14' 11"Autre
- Salon2ième étage19' 11" x 21' 5"Autre
- Chambre à coucher principale3ième étage10' 9.9" x 14' 8"Autre
- Chambre à coucher3ième étage10' 3.9" x 9' 9.6"Autre
- Chambre à coucher3ième étage10' 3.9" x 11' 8"Autre
- BoudoirPrincipal8' 9.9" x 10' 9.6"Autre
- Salle de bains3ième étage9' 3.9" x 7' 11"Autre
- Salle de bains3ième étage4' 11" x 8' 9.6"Autre
- Autre2ième étage10' x 6'Autre
Agents de cette inscription
Demandez plus d’infos
Demandez plus d’infos
Emplacement
1515 Highland Drive N #1, Kelowna, British Columbia, V1Y 0C9 Canada
Autour de cette propriété
En savoir plus au sujet du quartier et des commodités autour de cette résidence.
Demander de l’information sur le quartier
En savoir plus au sujet du quartier et des commodités autour de cette résidence
Demander maintenantCalculatrice de versements hypothécaires
- $
- %$
- %
- Capital et intérêts 4 199 $ /mo
- Impôt foncier n/a
- Frais de copropriété n/a

