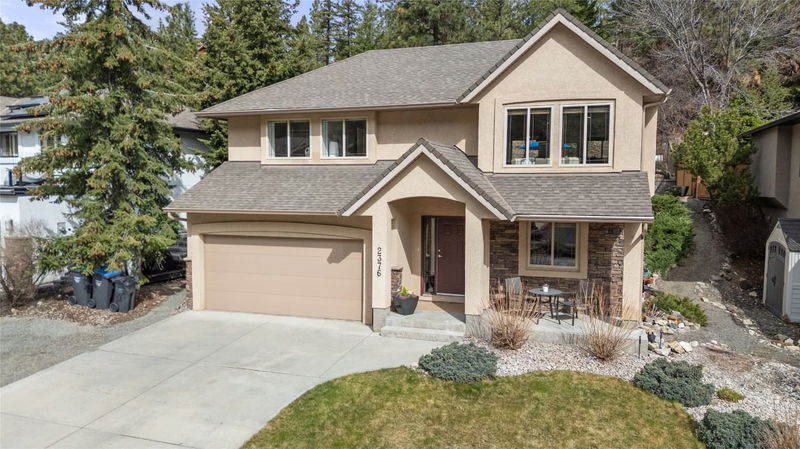Caractéristiques principales
- MLS® #: 10341615
- ID de propriété: SIRC2354367
- Type de propriété: Résidentiel, Maison unifamiliale détachée
- Aire habitable: 2 044 pi.ca.
- Grandeur du terrain: 0,17 ac
- Construit en: 2004
- Chambre(s) à coucher: 4
- Salle(s) de bain: 3
- Stationnement(s): 5
- Inscrit par:
- RE/MAX Kelowna
Description de la propriété
Live on Dilworth Mtn! A happy family home with in - law suite / mortgage helper! Beautifully presented with numerous upgrades - shows like a dream. Light, bright with large windows & wonderful natural light, a home perfectly suited for 1st time home buyers or those looking to downsize. The main floor offers an office for a work at homeowner & shared laundry freshly updated with the bonus of a 2024 new washer / dryer. The compact suite is tidy & very comfortable - private entry. The upper level has a spacious, open living area, gas fireplace, island with sit up breakfast counter as well designated dining area. A spacious primary, walk in closet, ensuite, two additional beds & guest bath complete the space. Easy access to the rear garden / patio / BBQ is from the kitchen / dining which features a retaining wall with custom lighting. Enjoy your own natural landscape beyond. Close to shopping, parks, transit, restaurants and all Kelowna has to offer. Please have your preferred realtor arrange a viewing!
Pièces
- TypeNiveauDimensionsPlancher
- Salle de bains2ième étage6' 6" x 7' 8"Autre
- Bureau à domicilePrincipal9' 11" x 10' 9"Autre
- Salle de lavagePrincipal5' 11" x 10' 3"Autre
- SalonPrincipal11' 9" x 14' 5"Autre
- CuisinePrincipal9' 9.9" x 9' 8"Autre
- Chambre à coucherPrincipal9' 11" x 14' 3.9"Autre
- Salle de bainsPrincipal4' 9.9" x 7' 3.9"Autre
- Salon2ième étage14' 6.9" x 19' 5"Autre
- Salle à manger2ième étage7' 6" x 12' 2"Autre
- Cuisine2ième étage9' 3" x 12' 2"Autre
- Chambre à coucher principale2ième étage11' 9.9" x 14' 2"Autre
- Salle de bains2ième étage4' 11" x 7' 6.9"Autre
- Chambre à coucher2ième étage9' 3" x 12'Autre
- Chambre à coucher2ième étage9' 3" x 9' 9.9"Autre
Agents de cette inscription
Demandez plus d’infos
Demandez plus d’infos
Emplacement
2376 Selkirk Drive, Kelowna, British Columbia, V1V 2R5 Canada
Autour de cette propriété
En savoir plus au sujet du quartier et des commodités autour de cette résidence.
Demander de l’information sur le quartier
En savoir plus au sujet du quartier et des commodités autour de cette résidence
Demander maintenantCalculatrice de versements hypothécaires
- $
- %$
- %
- Capital et intérêts 4 870 $ /mo
- Impôt foncier n/a
- Frais de copropriété n/a

