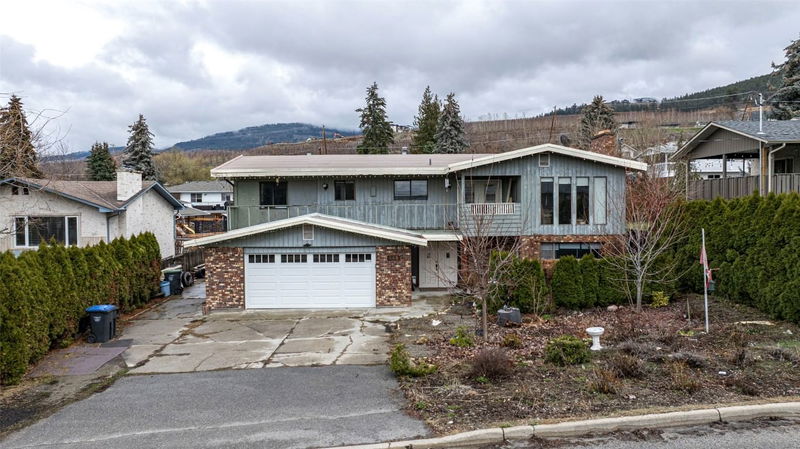Caractéristiques principales
- MLS® #: 10341192
- ID de propriété: SIRC2349993
- Type de propriété: Résidentiel, Maison unifamiliale détachée
- Aire habitable: 2 485 pi.ca.
- Grandeur du terrain: 0,22 ac
- Construit en: 1975
- Chambre(s) à coucher: 4
- Salle(s) de bain: 3
- Stationnement(s): 7
- Inscrit par:
- Royal LePage Downtown Realty
Description de la propriété
The main floor boasts an expansive kitchen and living room with a lovely brick fireplace and dining room with glass doors leading onto a covered deck. The 3 bedrooms and 2 baths plus laundry complete the main floor, bring your decorating ideas. While it does need some updating, the solid bones, fantastic layout, and unbeatable location make it a true gem. Enjoy the large backyard that could support a carriage house, the extra long driveway extends well past the house and into the level backyard. The basement features a self-contained 1 bedroom suite with separate entrance and its own laundry. The convenience of being just minutes from schools, parks, shopping, dining, the Kelowna airport and major highways, etc. Whether you're an investor, a renovator, or a homeowner looking to add your personal touch, this is an incredible opportunity to create something special.
The Sellers Remarks_______Fixer upper on large oversized lot, that could support a carriage home (two others already on this street). Main floor has 3 bdrms, 2 bath and & laundry. Requires new flooring; painting, windows, cabinets & bathroom. Sold ‘As Is’ ! Bsmt is self contained 1 bdrm suite with separate entrance & own laundry and is upgraded already . . ( suite ? Air BnB ? - easy access to Ski Hill, Airport, golfing & bus service). Extra long concrete driveway extends well past house and into backyard, (detached shop ? carriage house?) Sold ‘As Is. Two houses on this street sold in the past 6 weeks.
Pièces
- TypeNiveauDimensionsPlancher
- Cuisine2ième étage13' 5" x 17' 8"Autre
- Salon2ième étage13' 9" x 18' 11"Autre
- Salle à manger2ième étage9' 6.9" x 10'Autre
- Chambre à coucher principale2ième étage10' 11" x 12' 11"Autre
- Chambre à coucher2ième étage8' 9.9" x 12' 11"Autre
- Chambre à coucher2ième étage9' 3.9" x 9' 6"Autre
- Salle de bains2ième étage5' 8" x 9' 6"Autre
- Salle de bains2ième étage3' 5" x 4' 3.9"Autre
- Atelier2ième étage9' 6.9" x 12' 11"Autre
- Salle de lavage2ième étage11' 6" x 13' 8"Autre
- CuisinePrincipal11' 9" x 17' 3.9"Autre
- SalonPrincipal18' 2" x 18' 11"Autre
- Chambre à coucher principalePrincipal10' 6" x 9' 6"Autre
- Salle de bainsPrincipal7' 9.9" x 6' 3.9"Autre
- Salle de lavagePrincipal7' 3.9" x 6' 8"Autre
- FoyerPrincipal9' 9.9" x 13' 5"Autre
- RangementPrincipal12' 5" x 17' 5"Autre
- RangementPrincipal5' 8" x 6' 8"Autre
Agents de cette inscription
Demandez plus d’infos
Demandez plus d’infos
Emplacement
445 Eastbourne Road, Kelowna, British Columbia, V1X 5K7 Canada
Autour de cette propriété
En savoir plus au sujet du quartier et des commodités autour de cette résidence.
Demander de l’information sur le quartier
En savoir plus au sujet du quartier et des commodités autour de cette résidence
Demander maintenantCalculatrice de versements hypothécaires
- $
- %$
- %
- Capital et intérêts 3 613 $ /mo
- Impôt foncier n/a
- Frais de copropriété n/a

