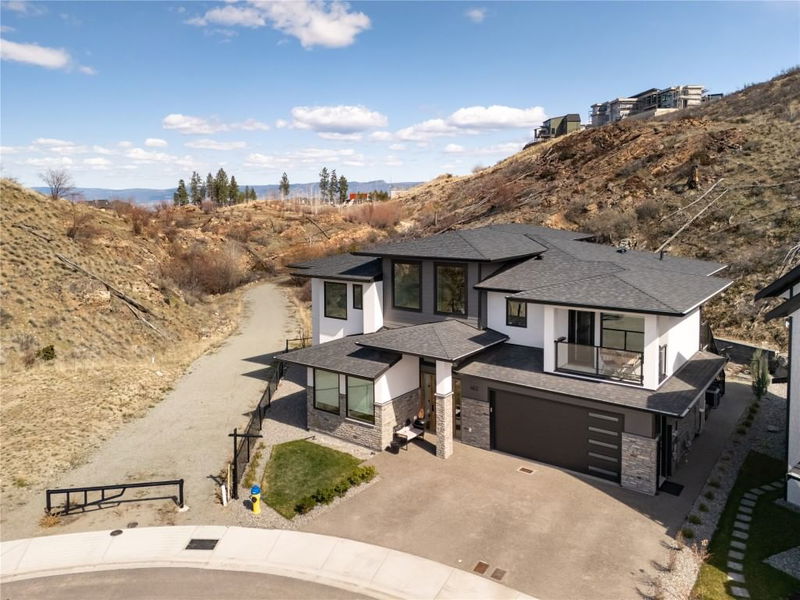Caractéristiques principales
- MLS® #: 10340430
- ID de propriété: SIRC2345371
- Type de propriété: Résidentiel, Maison unifamiliale détachée
- Aire habitable: 3 862 pi.ca.
- Grandeur du terrain: 0,15 ac
- Construit en: 2023
- Chambre(s) à coucher: 5
- Salle(s) de bain: 4+1
- Stationnement(s): 5
- Inscrit par:
- RE/MAX Kelowna - Stone Sisters
Description de la propriété
Welcome to this remarkable, luxury residence tucked away at the end of a quiet cul-de-sac in the heart of Kettle Valley—one of Kelowna’s most sought-after communities. This 5-bedroom, 4.5-bathroom home includes a fully self-contained 1-bedroom legal suite, making it the perfect fit for growing families, multi-generational living, or income potential. Built to an impeccable standard, this home showcases an elegant blend of form and function. The open-concept main living area is flooded with natural light and offers seamless flow. Every detail has been thoughtfully curated—from top-of-the-line stainless steel appliances to the rich millwork, luxurious finishings and Sonos stereo system throughout the house. The expansive kitchen is a true centrepiece, ideal for both everyday living & entertaining. Oversized windows frame breathtaking mountain views from nearly every room, while the home’s rare positioning against a dramatic natural rock face provides an added sense of privacy & serenity. Step outside to enjoy your own personal oasis: a beautifully landscaped backyard with a heated inground pool & automated pool cover, perfect for summer gatherings or unwinding under the stars. Situated in a family-friendly neighbourhood, this property also offers immediate access to hiking & biking trails that wind through the surrounding natural beauty. This is more than just a home—it’s a lifestyle, offering the perfect blend of modern comfort, natural surroundings & timeless sophistication.
Pièces
- TypeNiveauDimensionsPlancher
- BoudoirPrincipal11' 11" x 11' 5"Autre
- Chambre à coucher2ième étage10' x 10'Autre
- Chambre à coucher2ième étage10' 9.9" x 10'Autre
- Salle de bains2ième étage12' 3.9" x 11' 6.9"Autre
- Chambre à coucher2ième étage9' 11" x 11' 3.9"Autre
- Salle de bains2ième étage8' 11" x 4' 11"Autre
- Salle de bains2ième étage9' x 4' 11"Autre
- Cuisine2ième étage14' 3.9" x 9' 5"Autre
- Salon2ième étage14' 5" x 12' 6"Autre
- AutrePrincipal18' 5" x 7' 5"Autre
- AutrePrincipal7' x 4' 9.9"Autre
- CuisinePrincipal16' x 16'Autre
- SalonPrincipal17' 11" x 16'Autre
- Salle à mangerPrincipal11' x 13' 9.9"Autre
- Garde-mangerPrincipal5' 6.9" x 10'Autre
- Salle de lavagePrincipal5' 8" x 7' 9"Autre
- Chambre à coucher principalePrincipal13' 11" x 15' 11"Autre
- Salle de bainsPrincipal12' 3.9" x 10' 8"Autre
- Salle familiale2ième étage18' 6" x 15' 5"Autre
- Chambre à coucher2ième étage13' 11" x 15' 11"Autre
Agents de cette inscription
Demandez plus d’infos
Demandez plus d’infos
Emplacement
463 Vision Court, Kelowna, British Columbia, V1W 0C4 Canada
Autour de cette propriété
En savoir plus au sujet du quartier et des commodités autour de cette résidence.
Demander de l’information sur le quartier
En savoir plus au sujet du quartier et des commodités autour de cette résidence
Demander maintenantCalculatrice de versements hypothécaires
- $
- %$
- %
- Capital et intérêts 9 400 $ /mo
- Impôt foncier n/a
- Frais de copropriété n/a

