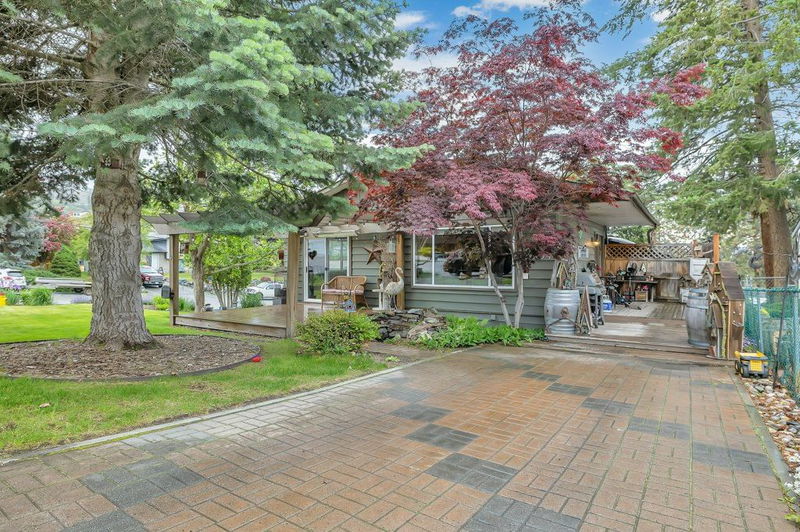Caractéristiques principales
- MLS® #: 10341139
- ID de propriété: SIRC2343768
- Type de propriété: Résidentiel, Maison unifamiliale détachée
- Aire habitable: 2 393 pi.ca.
- Grandeur du terrain: 0,23 ac
- Construit en: 1976
- Chambre(s) à coucher: 3
- Salle(s) de bain: 3
- Stationnement(s): 4
- Inscrit par:
- RE/MAX Kelowna
Description de la propriété
Welcome to this stunning family home located in the desirable Upper Mission area of Kelowna, set on a large lot that offers both privacy and space. This home features a spacious, open, and versatile layout spread across four distinct levels, making it ideal for family living, entertaining & relaxation. The main level boasts a bright and inviting living room with large windows that fill the space with natural light. The adjacent dining and kitchen area is perfect for family meals, offering modern appliances, ample counter space & plenty of storage. On the second level, you’ll find a large primary bedroom with a walk-in closet and a 3-piece ensuite, along with a private, oversized balcony to enjoy the views. This level also features a den and a 5-piece bath. The third level includes two additional generously sized bedrooms with extra closet space, plus a convenient laundry room.
The lower level is a fantastic space for entertaining or relaxing, featuring a large rec room with a cozy wood fireplace, a 3-piece bathroom, and a wet bar—this space could easily be suited for added flexibility. Step outside to the expansive covered patio area that overlooks a spacious, fenced backyard, complete with a large 20x16 shed that’s equipped with electricity and could make a great home office. Surrounded by mature trees, the property offers plenty of privacy while still being conveniently located near schools, shopping & wineries. Don’t miss the opportunity to make this beautiful home yours!
Pièces
- TypeNiveauDimensionsPlancher
- CuisinePrincipal9' 9.6" x 16' 3.9"Autre
- Salle à mangerPrincipal12' 9" x 11' 9.6"Autre
- SalonPrincipal12' 9" x 16' 3.9"Autre
- FoyerPrincipal9' 8" x 11' 9.6"Autre
- Chambre à coucher principale2ième étage14' 6" x 14' 5"Autre
- Boudoir2ième étage17' 5" x 12' 2"Autre
- Salle de bains2ième étage6' 5" x 7' 3.9"Autre
- Salle de bains2ième étage10' 6" x 5' 6.9"Autre
- Chambre à coucher3ième étage21' 3" x 8' 3.9"Autre
- Chambre à coucher3ième étage14' 2" x 11' 9"Autre
- Salle de lavage3ième étage6' 3" x 11' 9"Autre
- Salle de loisirsAutre20' 9.9" x 24' 3"Autre
Agents de cette inscription
Demandez plus d’infos
Demandez plus d’infos
Emplacement
504 Stanley Crescent, Kelowna, British Columbia, V1W 4L8 Canada
Autour de cette propriété
En savoir plus au sujet du quartier et des commodités autour de cette résidence.
Demander de l’information sur le quartier
En savoir plus au sujet du quartier et des commodités autour de cette résidence
Demander maintenantCalculatrice de versements hypothécaires
- $
- %$
- %
- Capital et intérêts 4 150 $ /mo
- Impôt foncier n/a
- Frais de copropriété n/a

