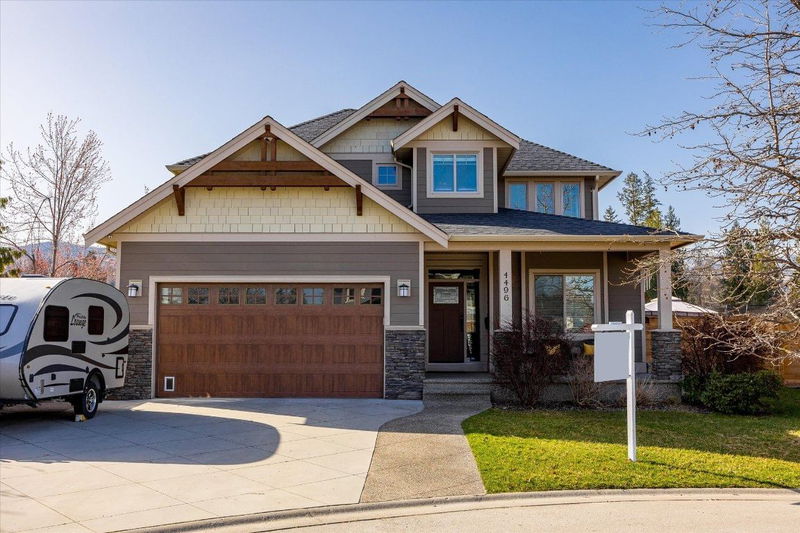Caractéristiques principales
- MLS® #: 10339746
- ID de propriété: SIRC2341190
- Type de propriété: Résidentiel, Maison unifamiliale détachée
- Aire habitable: 3 480 pi.ca.
- Grandeur du terrain: 0,14 ac
- Construit en: 2010
- Chambre(s) à coucher: 4
- Salle(s) de bain: 3+1
- Stationnement(s): 5
- Inscrit par:
- Royal LePage Kelowna
Description de la propriété
Welcome to 4496 Rattenbury Court, a custom-built home on a private lot in a coveted Lower Mission cul-de-sac. This prime location offers the best of Kelowna living—within walking distance to the beach, top-rated schools, Mission Tennis Court, and the new Dehart Park, while avoiding Upper Mission’s morning traffic. Designed with family living in mind, this home boasts an open-concept layout that seamlessly connects the office, living, dining, and kitchen areas. Step outside to your fully fenced backyard—an entertainer’s dream featuring a saltwater pool, hot tub, and patio space perfect for relaxing or hosting guests.The fully finished basement is a true retreat, offering a haven for guests or a dedicated area for kids to relax, play, or entertain friends. Complete with a bedroom, bathroom, and a spacious rec room with a wet bar, it’s designed for both comfort and fun. An additional soundproofed room—wired for a media setup—provides the perfect spot for a playroom, music studio, or home theater. With 4 bedrooms and 4 bathrooms, this home offers space and functionality for the entire family. Additional features include EV 240-volt charging, RV parking, and proximity to beaches, shopping, golf courses, parks, breweries, and vineyards. Experience the charm and convenience of Lower Mission living—schedule your private viewing today!
Pièces
- TypeNiveauDimensionsPlancher
- Salle de loisirsSous-sol26' x 23' 9.9"Autre
- RangementSous-sol14' 6.9" x 15' 9.6"Autre
- ServiceSous-sol7' 3.9" x 9' 2"Autre
- AutrePrincipal5' x 5' 11"Autre
- BoudoirPrincipal11' 5" x 11' 3.9"Autre
- Salle à mangerPrincipal17' 3.9" x 10'Autre
- FoyerPrincipal9' 8" x 5' 6"Autre
- CuisinePrincipal13' 3" x 12'Autre
- Salle de lavagePrincipal11' 9.9" x 13' 9"Autre
- SalonPrincipal14' 9.9" x 18'Autre
- Salle de bains2ième étage10' 5" x 8' 2"Autre
- Salle de bains2ième étage15' 9.6" x 9' 11"Autre
- Chambre à coucher2ième étage12' 3" x 11' 8"Autre
- Chambre à coucher2ième étage16' 3" x 11' 8"Autre
- Chambre à coucher principale2ième étage14' 6.9" x 14' 8"Autre
- Autre2ième étage5' 11" x 9' 11"Autre
- Salle de bainsSous-sol7' 3.9" x 12'Autre
- Chambre à coucherSous-sol12' 9" x 11' 8"Autre
Agents de cette inscription
Demandez plus d’infos
Demandez plus d’infos
Emplacement
4496 Rattenbury Court, Kelowna, British Columbia, V1W 5J3 Canada
Autour de cette propriété
En savoir plus au sujet du quartier et des commodités autour de cette résidence.
- 24.15% 50 to 64 年份
- 19.31% 35 to 49 年份
- 15.81% 65 to 79 年份
- 13.17% 20 to 34 年份
- 7.45% 10 to 14 年份
- 7.36% 15 to 19 年份
- 5.72% 5 to 9 年份
- 3.77% 0 to 4 年份
- 3.28% 80 and over
- Households in the area are:
- 79.09% Single family
- 16.93% Single person
- 3.14% Multi person
- 0.84% Multi family
- 160 526 $ Average household income
- 67 454 $ Average individual income
- People in the area speak:
- 88.82% English
- 2.29% English and non-official language(s)
- 2.12% German
- 2.01% French
- 1.19% Mandarin
- 1.05% Spanish
- 1% Punjabi (Panjabi)
- 0.59% Korean
- 0.52% Hindi
- 0.42% Serbian
- Housing in the area comprises of:
- 73.8% Single detached
- 12.66% Row houses
- 10.83% Duplex
- 2.7% Semi detached
- 0.01% Apartment 1-4 floors
- 0% Apartment 5 or more floors
- Others commute by:
- 4.72% Other
- 3.97% Foot
- 2.32% Public transit
- 2.21% Bicycle
- 28.96% High school
- 22.91% College certificate
- 21.71% Bachelor degree
- 9.84% Did not graduate high school
- 7.27% Post graduate degree
- 7.19% Trade certificate
- 2.13% University certificate
- The average are quality index for the area is 1
- The area receives 149.14 mm of precipitation annually.
- The area experiences 7.39 extremely hot days (32.27°C) per year.
Demander de l’information sur le quartier
En savoir plus au sujet du quartier et des commodités autour de cette résidence
Demander maintenantCalculatrice de versements hypothécaires
- $
- %$
- %
- Capital et intérêts 7 563 $ /mo
- Impôt foncier n/a
- Frais de copropriété n/a

