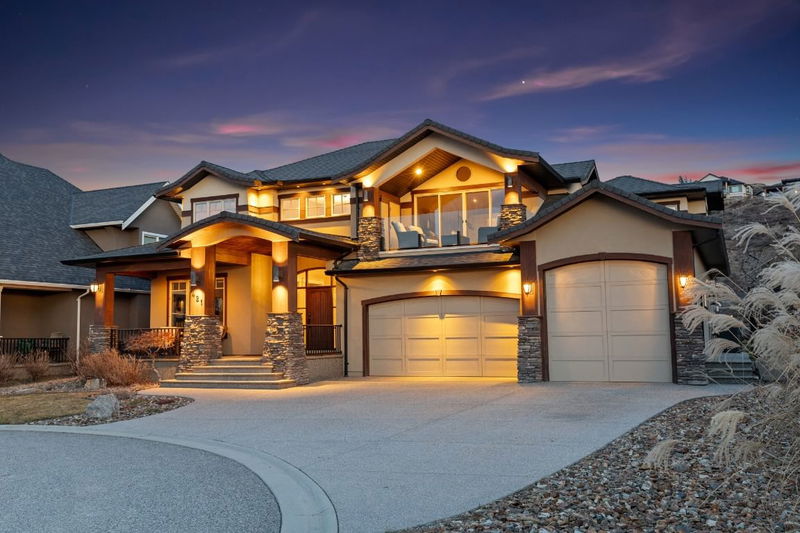Caractéristiques principales
- MLS® #: 10339573
- ID de propriété: SIRC2339104
- Type de propriété: Résidentiel, Maison unifamiliale détachée
- Aire habitable: 5 518 pi.ca.
- Grandeur du terrain: 0,20 ac
- Construit en: 2010
- Chambre(s) à coucher: 6
- Salle(s) de bain: 4+1
- Stationnement(s): 8
- Inscrit par:
- Angell Hasman & Assoc Realty Ltd.
Description de la propriété
Welcome to 421 Audubon Court, located on a quiet executive cul-de-sac in Kelowna’s desirable Kettle Valley. This pristine 6 bedroom, 5 bathroom home features luxurious finishings throughout.. A bright and airy foyer welcomes you as you pass the grand staircase to enter into the great room, featuring soaring ceilings, an abundance of windows, & stunning floor-to-ceiling fireplace. The gourmet kitchen features gleaming granite, oversized island with eat up bar, rich wood cabinetry, gas range, dual wall ovens, and generous pantry. The main floor primary wing has a fireplace, spacious and luxurious ensuite with dual dedicated vanities, beautiful tile shower and tub, and direct access to the back yard. Upstairs are three more large bedrooms , plus a games/media room with wet bar & its own lake view patio. Downstairs is another sprawling bedroom w/ full bath, hobby room, and family room w/ wet bar. Finishing off this level is a magnificent 1 bed suite perfect for visitors, parents, or revenue. The garage is a massive oversized triple, with double-height third bay with room for boat, RV, or multiple car lifts. The private back yard has a sunken hot tub and is fully prepped for a pool, surrounded by valley views. This gorgeous home has been incredibly maintained - book your showing today.
Pièces
- TypeNiveauDimensionsPlancher
- AutrePrincipal5' 9.9" x 6' 9.6"Autre
- Salle de bainsPrincipal16' 6.9" x 18' 6"Autre
- Salle à mangerPrincipal11' 6.9" x 15'Autre
- CuisinePrincipal12' 5" x 17' 8"Autre
- Salle de lavagePrincipal10' 9" x 15' 8"Autre
- SalonPrincipal18' 2" x 19' 6.9"Autre
- BoudoirPrincipal11' x 12' 2"Autre
- Chambre à coucher principalePrincipal18' x 15' 11"Autre
- Salle de bains2ième étage6' x 12' 9.6"Autre
- Chambre à coucher2ième étage11' 9.9" x 15' 8"Autre
- Chambre à coucher2ième étage13' 3.9" x 11' 6.9"Autre
- Chambre à coucher2ième étage14' 9.6" x 12' 9"Autre
- Salle familiale2ième étage19' 8" x 20' 9.6"Autre
- Salle de bainsSous-sol8' 3" x 10' 9.9"Autre
- Salle de bainsSous-sol10' 6" x 6' 11"Autre
- Chambre à coucherSous-sol13' 2" x 16' 6"Autre
- Chambre à coucherSous-sol10' 5" x 10' 9.9"Autre
- BoudoirSous-sol17' 8" x 27' 3.9"Autre
- CuisineSous-sol14' 5" x 17'Autre
- SalonSous-sol17' 8" x 20' 9"Autre
- ServiceSous-sol10' 11" x 18' 9.9"Autre
Agents de cette inscription
Demandez plus d’infos
Demandez plus d’infos
Emplacement
421 Audubon Court, Kelowna, British Columbia, V1W 5K3 Canada
Autour de cette propriété
En savoir plus au sujet du quartier et des commodités autour de cette résidence.
Demander de l’information sur le quartier
En savoir plus au sujet du quartier et des commodités autour de cette résidence
Demander maintenantCalculatrice de versements hypothécaires
- $
- %$
- %
- Capital et intérêts 9 668 $ /mo
- Impôt foncier n/a
- Frais de copropriété n/a

