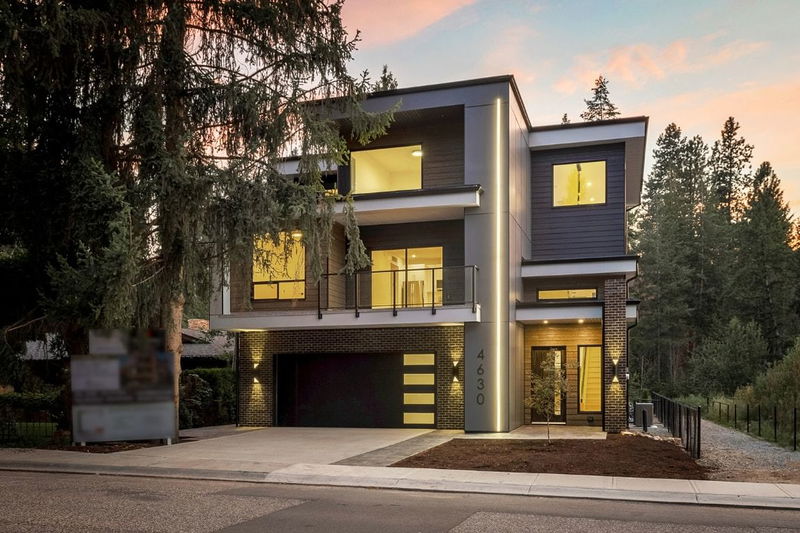Caractéristiques principales
- MLS® #: 10340333
- ID de propriété: SIRC2337490
- Type de propriété: Résidentiel, Maison unifamiliale détachée
- Aire habitable: 4 315 pi.ca.
- Grandeur du terrain: 0,11 ac
- Construit en: 2024
- Chambre(s) à coucher: 6
- Salle(s) de bain: 2+2
- Inscrit par:
- RE/MAX Kelowna
Description de la propriété
POOL POOL POOL!! Spectacular brand new home with an inground POOL and a suite! Situated on one of Kelowna's most desirable streets in the lower mission area. This home features 6 bedrooms, including a self contained 2 bed suite. The main living areas boast an abundance of natural light, creating a warm and inviting atmosphere. The fully equipped kitchen is a chef's dream, featuring high-end appliances and countertops, and ample storage space. Private master suite complete with a luxurious en-suite and a walk-in closet. Each additional bedroom offers comfort and privacy, ensuring that everyone in the household has their own personal space. The self-contained two-bedroom suite is a valuable addition to this property. With its own separate entrance, this suite provides flexibility and convenience. The in-ground pool invites you to relax and unwind while the surrounding patio area is perfect for enjoying the beautiful Okanagan weather. New homes in this location rarely come available! Whether you're looking for shopping, dining, entertainment, or recreational activities, everything is within close proximity. From beautiful parks and beaches to renowned golf courses and wineries, the Lower Mission area has it all. Price + GST. New high end home planned for neighboring property.
Téléchargements et médias
Pièces
- TypeNiveauDimensionsPlancher
- CuisinePrincipal15' 6" x 18'Autre
- SalonPrincipal16' x 18'Autre
- Salle à mangerPrincipal16' x 18'Autre
- AutrePrincipal23' x 26'Autre
- VestibulePrincipal8' x 10'Autre
- Chambre à coucher principaleSous-sol16' x 16'Autre
- Chambre à coucherSous-sol11' x 11' 6"Autre
- Chambre à coucherSous-sol11' x 11' 6"Autre
- SalonSous-sol15' x 20'Autre
- Pièce bonus2ième étage18' x 27'Autre
- Chambre à coucher2ième étage12' x 12'Autre
- Chambre à coucher2ième étage12' x 12'Autre
- Chambre à coucher2ième étage11' x 15' 6"Autre
- CuisinePrincipal17' x 13' 6.9"Autre
- SalonPrincipal16' 9.6" x 15' 9.6"Autre
- Salle à mangerPrincipal13' 2" x 15' 2"Autre
- AutrePrincipal5' 3.9" x 9' 6"Autre
- AutrePrincipal22' 8" x 25' 3.9"Autre
- VestibulePrincipal9' 8" x 9' 6"Autre
- Chambre à coucher principale2ième étage16' 2" x 15' 2"Autre
- Salle de bains2ième étage13' 6.9" x 11' 8"Autre
- Autre2ième étage7' 9" x 11' 2"Autre
- Salle de lavage2ième étage6' 11" x 10' 3"Autre
- Salle de bains2ième étage5' 3.9" x 11' 9.6"Autre
- Chambre à coucher2ième étage13' 9.9" x 11' 9.6"Autre
- Chambre à coucher2ième étage13' 3.9" x 11'Autre
- Autre2ième étage9' 3" x 13' 9.9"Autre
- Cuisine2ième étage13' 8" x 17' 3.9"Autre
- Autre3ième étage12' x 5' 6"Autre
- Chambre à coucher3ième étage17' 9.9" x 11' 5"Autre
- Chambre à coucher3ième étage12' x 11' 3.9"Autre
- Chambre à coucher3ième étage12' 5" x 11' 3.9"Autre
- Salle familiale3ième étage22' 6" x 27' 3.9"Autre
Agents de cette inscription
Demandez plus d’infos
Demandez plus d’infos
Emplacement
4630 Mcclure Road, Kelowna, British Columbia, V1W 1L6 Canada
Autour de cette propriété
En savoir plus au sujet du quartier et des commodités autour de cette résidence.
Demander de l’information sur le quartier
En savoir plus au sujet du quartier et des commodités autour de cette résidence
Demander maintenantCalculatrice de versements hypothécaires
- $
- %$
- %
- Capital et intérêts 0
- Impôt foncier 0
- Frais de copropriété 0

