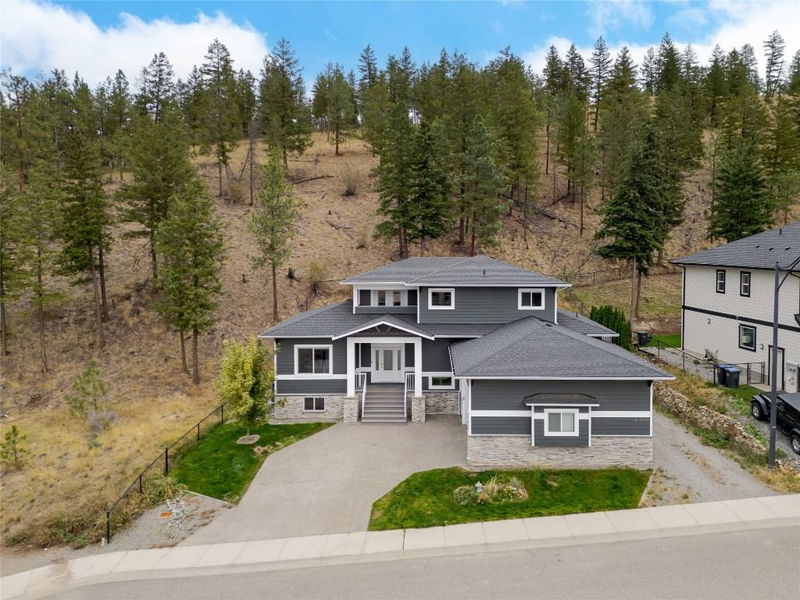Caractéristiques principales
- MLS® #: 10340147
- ID de propriété: SIRC2335567
- Type de propriété: Résidentiel, Maison unifamiliale détachée
- Aire habitable: 3 950 pi.ca.
- Grandeur du terrain: 0,19 ac
- Construit en: 2015
- Chambre(s) à coucher: 7
- Salle(s) de bain: 4+1
- Stationnement(s): 6
- Inscrit par:
- RE/MAX Kelowna - Stone Sisters
Description de la propriété
Located in one of Kelowna’s most welcoming neighbourhoods, this expansive 7-bedroom home with a legal 2-bedroom suite offers exceptional value. Positioned on a quiet street in Kirschner Mountain, the home enjoys lake & mountain views, oversized windows & an open-concept layout. The main level features a modern kitchen with quartz countertops, a large island with seating, gas range, walk-in pantry, and timeless shaker cabinetry. The kitchen flows seamlessly into the dining and living areas, with direct access to the private backyard. Complete with green space, a hot tub, and a generous deck, the yard is perfect for outdoor living. A spacious primary suite with walk-in closet & ensuite, versatile den (ideal as a 6th bedroom or office), powder room, and laundry room complete the floor. Upstairs, you’ll find three bedrooms & full bathroom—ideal for growing families. The lower level offers a large rec room with wet bar, fifth bedroom & full bathroom—perfect as a media room, gym, or guest space. The fully self-contained 2-bedroom legal suite includes its own entrance, laundry & designated parking. A lock-off door allows for easy conversion to a 3-bedroom suite, enhancing income potential or multigenerational living. This property offers outstanding versatility for homeowners, investors, or extended families. Located just 13 minutes to downtown Kelowna, 40 minutes to Big White, & close to schools, parks, and hiking trails, it’s the perfect blend of space, lifestyle & location.
Pièces
- TypeNiveauDimensionsPlancher
- CuisinePrincipal13' 9.6" x 13' 8"Autre
- SalonPrincipal13' 9.6" x 15' 9"Autre
- Salle à mangerPrincipal13' 9.6" x 9' 8"Autre
- BoudoirPrincipal10' 9" x 12' 9.9"Autre
- AutrePrincipal7' 8" x 9' 8"Autre
- AutrePrincipal7' 3.9" x 5'Autre
- Chambre à coucher principalePrincipal13' 9.6" x 12' 11"Autre
- Salle de bainsPrincipal13' 3" x 6' 2"Autre
- Salle de lavagePrincipal5' 8" x 13' 2"Autre
- Chambre à coucher2ième étage14' 6" x 12' 9.6"Autre
- Salle de bains2ième étage4' 11" x 11' 9.6"Autre
- Chambre à coucher2ième étage12' 3" x 10' 8"Autre
- Chambre à coucher2ième étage12' 3" x 12' 3"Autre
- Salle familialeSupérieur13' 9.6" x 17' 3.9"Autre
- Chambre à coucherSupérieur13' 9.6" x 12' 9.9"Autre
- Salle de bainsSupérieur8' 3.9" x 4' 9.9"Autre
- CuisineSupérieur10' 3" x 9' 9.6"Autre
- SalonSupérieur11' 9.6" x 9' 6"Autre
- Salle de bainsSupérieur10' 8" x 5' 9.6"Autre
- Chambre à coucherSupérieur9' 9" x 14' 3"Autre
- Chambre à coucherSupérieur9' 9" x 16' 9.6"Autre
- AutreSupérieur4' 9" x 6' 5"Autre
Agents de cette inscription
Demandez plus d’infos
Demandez plus d’infos
Emplacement
2539 Loseth Road, Kelowna, British Columbia, V1P 1S6 Canada
Autour de cette propriété
En savoir plus au sujet du quartier et des commodités autour de cette résidence.
Demander de l’information sur le quartier
En savoir plus au sujet du quartier et des commodités autour de cette résidence
Demander maintenantCalculatrice de versements hypothécaires
- $
- %$
- %
- Capital et intérêts 6 099 $ /mo
- Impôt foncier n/a
- Frais de copropriété n/a

