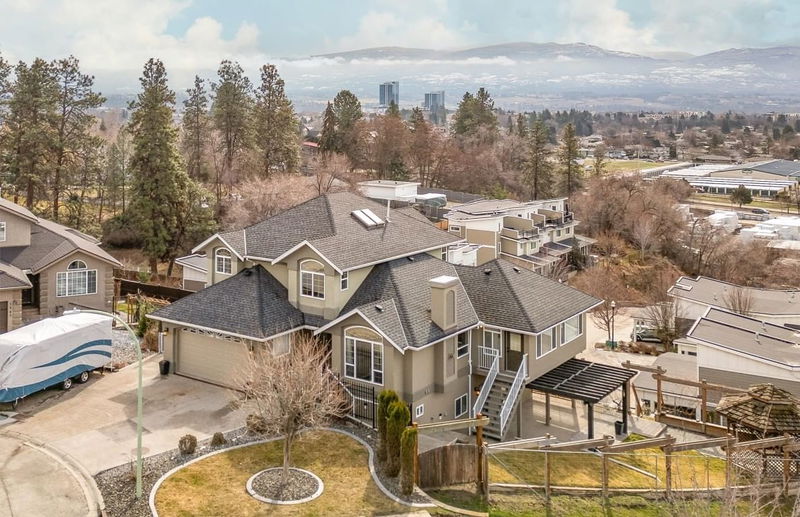Caractéristiques principales
- MLS® #: 10338550
- ID de propriété: SIRC2333124
- Type de propriété: Résidentiel, Maison unifamiliale détachée
- Aire habitable: 3 901 pi.ca.
- Grandeur du terrain: 0,17 ac
- Construit en: 1994
- Chambre(s) à coucher: 5
- Salle(s) de bain: 4+1
- Stationnement(s): 5
- Inscrit par:
- RE/MAX Kelowna
Description de la propriété
Perched on a quiet cul-de-sac in Glenmore, this exquisite multi-level home at 1075 Waldie Court has elegance, comfort, and functionality. Boasting nearly 4,000 sq. ft. of beautifully finished living space, this residence is a haven for families, entertainers, and those seeking a serene retreat. Step inside to discover soaring ceilings, rich hardwood floors, and three inviting fireplaces that add warmth and charm. The gourmet kitchen with a gas range, sleek appliances, and a spacious island flows seamlessly into the sun-drenched dining and living areas. A stunning sunroom beckons with its generous space, perfect for morning coffee or evening relaxation. The upper level is home to a grand primary suite, featuring an opulent 5-piece ensuite and picturesque mountain views. Two additional bedrooms provide ample space for family or guests. Below, a fully finished basement with 2 beds and 2 full baths a private entrance offers a self-contained suite—ideal for extended family, rental potential, or a luxurious guest retreat. Outdoors, a private fenced yard creates a tranquil oasis, while the attached two-car garage and additional parking provide convenience. Situated just moments from parks, top-rated schools, and vibrant shopping and dining, this home offers the perfect blend of seclusion and accessibility.
Téléchargements et médias
Pièces
- TypeNiveauDimensionsPlancher
- Salle de bainsSous-sol7' 6.9" x 10' 3"Autre
- Coin repasPrincipal14' 9" x 8'Autre
- Chambre à coucher principale2ième étage17' 9.6" x 16' 9.9"Autre
- CuisinePrincipal12' 9.9" x 8' 9.9"Autre
- Salle à mangerPrincipal12' 9.6" x 13' 3"Autre
- Salle de lavageSous-sol9' 8" x 9' 5"Autre
- SalonPrincipal19' 9.9" x 13'Autre
- Chambre à coucher principaleSous-sol14' 11" x 16' 6"Autre
- Salle de lavagePrincipal8' 2" x 11' 2"Autre
- Salle de bains2ième étage10' 9" x 6'Autre
- RangementSous-sol5' 9.9" x 18' 9"Autre
- Salle familialePrincipal14' 9.9" x 16' 3.9"Autre
- Chambre à coucherSous-sol9' 3.9" x 9' 11"Autre
- Chambre à coucher2ième étage12' 11" x 12' 3.9"Autre
- Chambre à coucher2ième étage10' 9" x 15' 9.9"Autre
- CuisineSous-sol16' 6.9" x 13'Autre
- Cave / chambre froideSous-sol7' 9.9" x 19' 3"Autre
- SalonSous-sol12' 9" x 16' 3"Autre
- Salle de bains2ième étage9' x 10' 9.6"Autre
- Bureau à domicileSous-sol5' 3" x 12'Autre
- Solarium/VerrièrePrincipal22' 6.9" x 20'Autre
- Salle de bainsSous-sol8' 6.9" x 6'Autre
- FoyerPrincipal8' 9" x 6' 3.9"Autre
Agents de cette inscription
Demandez plus d’infos
Demandez plus d’infos
Emplacement
1075 Waldie Court, Kelowna, British Columbia, V1Y 9P8 Canada
Autour de cette propriété
En savoir plus au sujet du quartier et des commodités autour de cette résidence.
Demander de l’information sur le quartier
En savoir plus au sujet du quartier et des commodités autour de cette résidence
Demander maintenantCalculatrice de versements hypothécaires
- $
- %$
- %
- Capital et intérêts 0
- Impôt foncier 0
- Frais de copropriété 0

