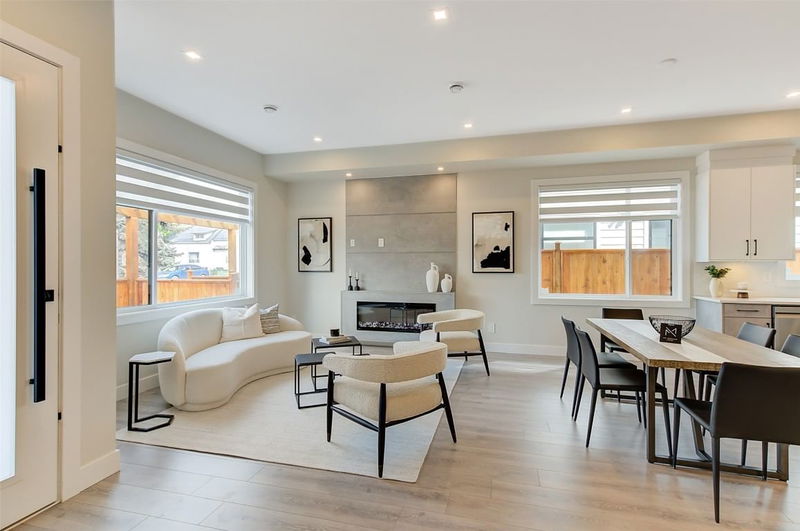Caractéristiques principales
- MLS® #: 10339524
- ID de propriété: SIRC2331372
- Type de propriété: Résidentiel, Condo
- Aire habitable: 1 546 pi.ca.
- Construit en: 2024
- Chambre(s) à coucher: 3
- Salle(s) de bain: 2+1
- Inscrit par:
- Oakwyn Realty Okanagan
Description de la propriété
Welcome to Aberdeen Heights, where contemporary living meets urban convenience. Nestled on a tranquil street just moments from Kelowna General Hospital and a leisurely stroll from the lake, these DETACHED 3 bedroom and 3 bath homes are a testament to modern design. Offering a unique blend of style and functionality, with spacious rooftop patios engineered for hot tubs—perfect for unwinding, entertaining, or simply soaking in the panoramic views. The main floor greets you with a grand great room, boasting 10-foot high ceilings, a cozy living area, a dining space, and a chef’s kitchen featuring a large quartz island. A convenient mud room adjacent to a half bath completes this level. Ascend to the upper floor to discover three well appointed bedrooms and two full baths, including a primary suite with built in closet and custom cabinetry. Designed with the busy professional in mind, the property is xeriscaped for low upkeep, allowing more time for relaxation and less for yard work. There's also a detached garage but the street has plenty of room for extra parking. Contact the listing agent or your preferred real estate professional today for a private tour.
Pièces
- TypeNiveauDimensionsPlancher
- SalonPrincipal12' x 19'Autre
- CuisinePrincipal9' 9" x 13' 2"Autre
- VestibulePrincipal5' x 6'Autre
- AutrePrincipal5' 2" x 5'Autre
- Chambre à coucher2ième étage10' 3.9" x 9' 9.9"Autre
- Salle de bains2ième étage4' 9.9" x 6'Autre
- Salle à mangerPrincipal8' x 13'Autre
- Chambre à coucher principale2ième étage12' 8" x 11'Autre
- Chambre à coucher2ième étage10' x 9' 9.9"Autre
- Salle de bains2ième étage4' 9.9" x 7'Autre
Agents de cette inscription
Demandez plus d’infos
Demandez plus d’infos
Emplacement
2167 Aberdeen Street, Kelowna, British Columbia, V4B 1Z8 Canada
Autour de cette propriété
En savoir plus au sujet du quartier et des commodités autour de cette résidence.
- 22.88% 20 à 34 ans
- 17.64% 35 à 49 ans
- 16.97% 65 à 79 ans
- 16.31% 50 à 64 ans
- 13.61% 80 ans et plus
- 3.91% 5 à 9
- 3.04% 0 à 4 ans
- 2.88% 15 à 19
- 2.75% 10 à 14
- Les résidences dans le quartier sont:
- 50.26% Ménages unifamiliaux
- 40.05% Ménages d'une seule personne
- 9.69% Ménages de deux personnes ou plus
- 0% Ménages multifamiliaux
- 108 296 $ Revenu moyen des ménages
- 49 225 $ Revenu personnel moyen
- Les gens de ce quartier parlent :
- 88.01% Anglais
- 3.05% Allemand
- 1.91% Anglais et langue(s) non officielle(s)
- 1.9% Français
- 1.53% Espagnol
- 0.87% Tagalog (pilipino)
- 0.71% Pendjabi
- 0.7% Italien
- 0.7% Japonais
- 0.62% Portugais
- Le logement dans le quartier comprend :
- 33.53% Appartement, moins de 5 étages
- 26.78% Maison individuelle non attenante
- 17.44% Maison en rangée
- 16.88% Duplex
- 5.36% Maison jumelée
- 0% Appartement, 5 étages ou plus
- D’autres font la navette en :
- 10.95% Marche
- 7.16% Vélo
- 3.59% Transport en commun
- 3.18% Autre
- 31.44% Diplôme d'études secondaires
- 20.19% Certificat ou diplôme d'un collège ou cégep
- 16.56% Baccalauréat
- 12.35% Certificat ou diplôme d'apprenti ou d'une école de métiers
- 11.68% Aucun diplôme d'études secondaires
- 6.75% Certificat ou diplôme universitaire supérieur au baccalauréat
- 1.04% Certificat ou diplôme universitaire inférieur au baccalauréat
- L’indice de la qualité de l’air moyen dans la région est 1
- La région reçoit 141.66 mm de précipitations par année.
- La région connaît 7.39 jours de chaleur extrême (32.88 °C) par année.
Demander de l’information sur le quartier
En savoir plus au sujet du quartier et des commodités autour de cette résidence
Demander maintenantCalculatrice de versements hypothécaires
- $
- %$
- %
- Capital et intérêts 4 004 $ /mo
- Impôt foncier n/a
- Frais de copropriété n/a

