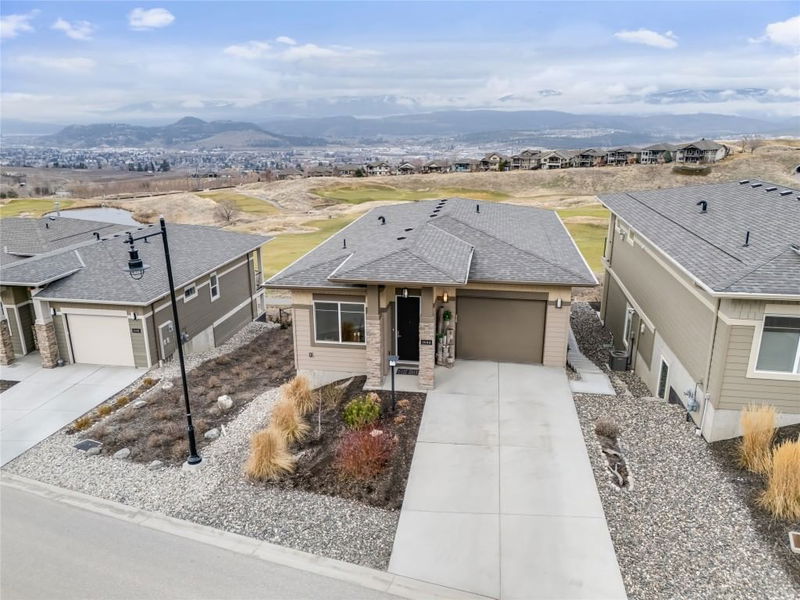Caractéristiques principales
- MLS® #: 10338560
- ID de propriété: SIRC2325445
- Type de propriété: Résidentiel, Condo
- Aire habitable: 1 917 pi.ca.
- Grandeur du terrain: 0,09 ac
- Construit en: 2020
- Chambre(s) à coucher: 3
- Salle(s) de bain: 3
- Stationnement(s): 2
- Inscrit par:
- Vantage West Realty Inc.
Description de la propriété
This stunning 1900+ sqft walk-out rancher offers unparalleled lake & mountain views, an IN-LAW KITCHEN, and extensive upgrades throughout. Nestled in the prestigious Tower Ranch Golf community, this home is designed for both style & functionality. The gourmet kitchen features quartz countertops, upgraded JennAir & KitchenAid appliances, soft-close cabinetry, undermount lighting & walk-in pantry with built-in shelving w/electrical outlet. 10ft ceilings on the main level enhance the spacious feel, while separate living & dining areas create a natural flow. The gas fireplace adds warmth & elegance, making it the perfect place to unwind. The primary suite is a true retreat, offering custom built-in closet cabinetry and a spa-inspired ensuite with heated floors. The lower level provides exceptional flexibility with 2 bedrooms, 2 full bathrooms, an in-law kitchen & 2nd laundry hookup—ideal for extended family or guests. Step outside to exceptional outdoor living with breathtaking views from both levels. The covered upper patio features infinity topless glass railing, remote blinds for shade/privacy & gas BBQ hookup. The lower patio has 2 gas hookups for your BBQ & fire table—perfect for entertaining year-round. Plus, ample guest parking right across from the home adds unbeatable convenience! Living in Tower Ranch grants exclusive access to the owner's lounge, fitness centre & clubhouse. Residents will also enjoy having an award winning golf course in their backyard! Welcome home!
Pièces
- TypeNiveauDimensionsPlancher
- Chambre à coucherSous-sol9' 8" x 12' 6.9"Autre
- SalonSous-sol31' 3.9" x 3' 9"Autre
- Chambre à coucherSous-sol13' 6.9" x 10' 6"Autre
- CuisinePrincipal3' 6.9" x 14' 9.6"Autre
- Salle de bainsSous-sol4' 11" x 7' 11"Autre
- FoyerPrincipal13' 3" x 4' 6"Autre
- Salle de bainsPrincipal5' 5" x 5'Autre
- Salle de bainsSous-sol4' 9.9" x 7' 3.9"Autre
- SalonPrincipal12' x 14' 9.6"Autre
- Chambre à coucher principalePrincipal13' 9.9" x 10' 9"Autre
- Salle à mangerPrincipal15' 9" x 9' 2"Autre
Agents de cette inscription
Demandez plus d’infos
Demandez plus d’infos
Emplacement
1444 Tower Ranch Drive, Kelowna, British Columbia, V1P 1T8 Canada
Autour de cette propriété
En savoir plus au sujet du quartier et des commodités autour de cette résidence.
Demander de l’information sur le quartier
En savoir plus au sujet du quartier et des commodités autour de cette résidence
Demander maintenantCalculatrice de versements hypothécaires
- $
- %$
- %
- Capital et intérêts 3 296 $ /mo
- Impôt foncier n/a
- Frais de copropriété n/a

