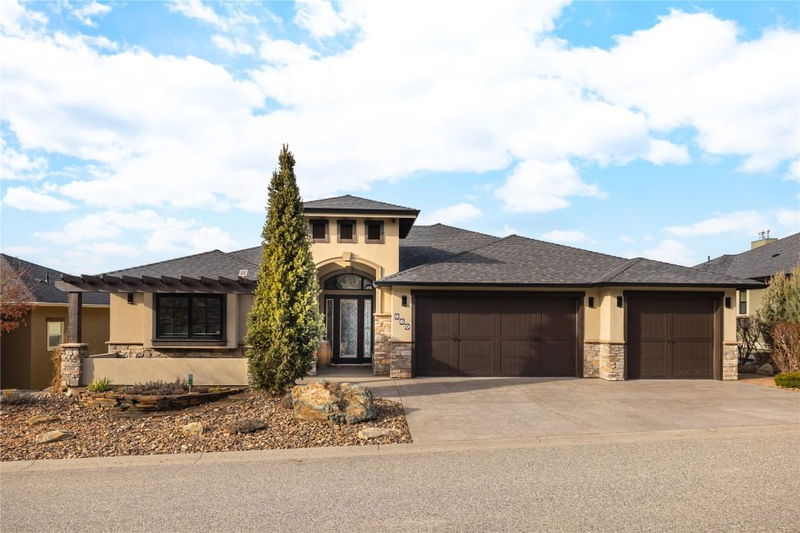Caractéristiques principales
- MLS® #: 10330600
- ID de propriété: SIRC2325416
- Type de propriété: Résidentiel, Maison unifamiliale détachée
- Aire habitable: 4 319 pi.ca.
- Grandeur du terrain: 0,21 ac
- Construit en: 2010
- Chambre(s) à coucher: 4
- Salle(s) de bain: 4
- Stationnement(s): 6
- Inscrit par:
- RE/MAX Kelowna - Stone Sisters
Description de la propriété
Perched on a quiet street of executive homes, this immaculately maintained lake view property combines luxury living with a thoughtful floor plan & an unbeatable proximity to nature and amenities. Offering one of the most breathtaking perspectives in the city, this home boasts infinity views of the lake, mountains, & city from all primary living spaces.The gourmet kitchen, designed for both elegance & functionality, features premium appliances and two islands connecting to the dining area, living room, and deck. With multiple seating areas this outdoor space invites you to fully embrace the stunning surroundings. Thoughtfully positioned to capture the breathtaking views the primary suite offers a luxurious ensuite with a soaker tub, walk-in shower. Completing the main level is a second bedroom, full bathroom, and a convenient laundry & mudroom. The lower level is a haven for entertaining, with a wet bar, rec area, media room, & a comfortable family room that opens to the low-maintenance outdoor oasis, featuring a relaxing hot tub and green space. Two more bedrooms & two more full bathrooms create a fantastic layout for visitors, or a growing family. Storage is no problem within this home with all bedrooms including walk-in closets, a large walk-thru butlers pantry & triple garage with built-in storage! Located steps to Kuipers Peak Mountain with a network of trails, & a short distance to Canyon Falls Middle School & the new Mission Village shopping center.
Pièces
- TypeNiveauDimensionsPlancher
- Chambre à coucherPrincipal12' 9.9" x 15' 2"Autre
- Média / DivertissementSupérieur22' 11" x 15' 3"Autre
- AutreSupérieur6' x 8' 9"Autre
- Chambre à coucherSupérieur14' 6.9" x 11'Autre
- Chambre à coucherSupérieur14' 5" x 14' 3.9"Autre
- Salle familialeSupérieur22' 3.9" x 15' 6.9"Autre
- Salle de loisirsSupérieur20' 6.9" x 22' 11"Autre
- Salle de lavagePrincipal7' 6.9" x 9' 11"Autre
- VestibulePrincipal7' 6.9" x 11' 11"Autre
- Garde-mangerPrincipal12' 11" x 5' 6.9"Autre
- CuisinePrincipal17' 3.9" x 14' 6"Autre
- Salle à mangerPrincipal9' x 12' 3"Autre
- SalonPrincipal19' 9.9" x 15' 9.9"Autre
- Chambre à coucher principalePrincipal22' 5" x 12' 3"Autre
Agents de cette inscription
Demandez plus d’infos
Demandez plus d’infos
Emplacement
960 Lamont Lane, Kelowna, British Columbia, V1W 5J1 Canada
Autour de cette propriété
En savoir plus au sujet du quartier et des commodités autour de cette résidence.
Demander de l’information sur le quartier
En savoir plus au sujet du quartier et des commodités autour de cette résidence
Demander maintenantCalculatrice de versements hypothécaires
- $
- %$
- %
- Capital et intérêts 9 375 $ /mo
- Impôt foncier n/a
- Frais de copropriété n/a

