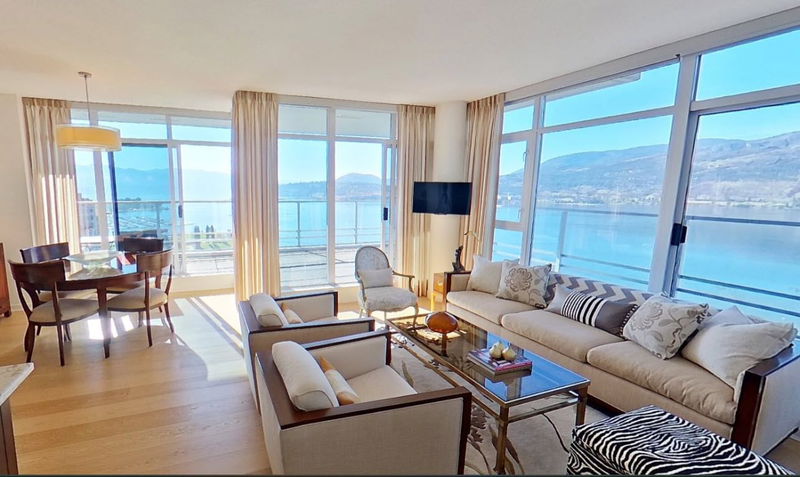Caractéristiques principales
- MLS® #: 10338228
- ID de propriété: SIRC2325342
- Type de propriété: Résidentiel, Condo
- Aire habitable: 1 507 pi.ca.
- Construit en: 2008
- Chambre(s) à coucher: 2
- Salle(s) de bain: 2+1
- Stationnement(s): 2
- Inscrit par:
- Macdonald Realty Interior
Description de la propriété
Perched high above the bustling streets of Kelowna North, this exquisite luxury sub penthouse condo offers an unparalleled living experience with breathtaking views of the beautiful Okanagan Lake, mountains and valley below. Spanning an impressive layout, the two-bedroom plus den design features floor to ceiling windows that flood the open-concept living space with natural light, creating an inviting atmosphere that seamlessly blends elegance and comfort. The layout flows effortlessly inside and out for either entertaining or enjoying quiet evenings at home. The sumptuous Primary suite boasts spectacular views and a 5 piece ensuite, while the second bedroom offers ample space for guests/family and their own balcony access where they can savour their morning coffee while soaking in the panoramic vistas. The versatile den can be transformed into a third bedroom, home office or cozy library. This exceptional residence also includes the convenience of two designated parking spaces and two generous sized storage lockers. With access to the developments many amenities: pool, hot tub, lounge, gym, billiards room, this condo embodies the pinnacle of urban sophistication, providing a serene retreat in the heart of the city.
Pièces
- TypeNiveauDimensionsPlancher
- Salle de bainsPrincipal13' 9.9" x 9' 11"Autre
- Salle de bainsPrincipal4' 11" x 9' 2"Autre
- Chambre à coucherPrincipal11' 5" x 12' 5"Autre
- Salle à mangerPrincipal11' 2" x 12' 5"Autre
- BoudoirPrincipal8' 8" x 11' 11"Autre
- SalonPrincipal13' 9.9" x 16' 6"Autre
- AutrePrincipal5' 9.9" x 5' 2"Autre
- CuisinePrincipal12' 5" x 9' 8"Autre
- Chambre à coucher principalePrincipal14' 11" x 11' 9.9"Autre
Agents de cette inscription
Demandez plus d’infos
Demandez plus d’infos
Emplacement
1075 Sunset Drive #2604, Kelowna, British Columbia, V1Y 9Y9 Canada
Autour de cette propriété
En savoir plus au sujet du quartier et des commodités autour de cette résidence.
- 33.1% 20 to 34 years
- 19.44% 35 to 49 years
- 18.09% 50 to 64 years
- 12.99% 65 to 79 years
- 3.48% 0 to 4 years
- 3.42% 10 to 14 years
- 3.39% 15 to 19 years
- 3.12% 80 and over
- 2.97% 5 to 9
- Households in the area are:
- 46.46% Single family
- 41.76% Single person
- 11.24% Multi person
- 0.54% Multi family
- $112,371 Average household income
- $52,433 Average individual income
- People in the area speak:
- 92.79% English
- 1.31% German
- 1.31% English and non-official language(s)
- 1.18% French
- 0.83% Spanish
- 0.71% Hindi
- 0.63% Dutch
- 0.48% Punjabi (Panjabi)
- 0.42% Polish
- 0.35% Tagalog (Pilipino, Filipino)
- Housing in the area comprises of:
- 33.24% Single detached
- 29.6% Apartment 1-4 floors
- 18.94% Apartment 5 or more floors
- 8.59% Duplex
- 4.85% Row houses
- 4.79% Semi detached
- Others commute by:
- 8.97% Foot
- 6.62% Bicycle
- 4.66% Other
- 2.3% Public transit
- 30.18% High school
- 25.3% College certificate
- 17.42% Bachelor degree
- 12.68% Did not graduate high school
- 9.78% Trade certificate
- 3.95% Post graduate degree
- 0.69% University certificate
- The average air quality index for the area is 1
- The area receives 140.07 mm of precipitation annually.
- The area experiences 7.39 extremely hot days (33.07°C) per year.
Demander de l’information sur le quartier
En savoir plus au sujet du quartier et des commodités autour de cette résidence
Demander maintenantCalculatrice de versements hypothécaires
- $
- %$
- %
- Capital et intérêts 10 742 $ /mo
- Impôt foncier n/a
- Frais de copropriété n/a

