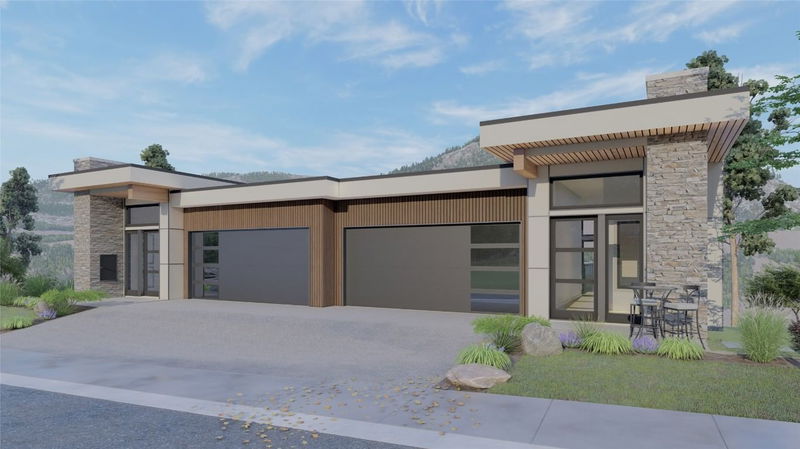Caractéristiques principales
- MLS® #: 10338067
- ID de propriété: SIRC2322518
- Type de propriété: Résidentiel, Maison unifamiliale détachée
- Aire habitable: 3 613 pi.ca.
- Grandeur du terrain: 0,14 ac
- Construit en: 2025
- Chambre(s) à coucher: 4
- Salle(s) de bain: 3+1
- Inscrit par:
- Oakwyn Realty Okanagan
Description de la propriété
Proudly presented by WESCAN HOMES!!!
Discover luxury living in this stunning walkout rancher Villa with no strata fees! Nestled in the prestigious Blue Sky neighborhood of Black Mountain, surrounded by the scenic golf course, this home is situated on a quiet cul-de-sac on a dead-end street – with a beautiful view of Black Mountain, offering the perfect blend of tranquility and convenience.
Spanning 3,600+ sq. ft., this impeccably designed home boasts soaring ceilings and breathtaking mountain & valley views. The main residence features 3 bedrooms + den, a 4-piece ensuite, an additional 1.5 baths, and a spacious walk-in closet. A double garage, games room, and rec room provide ample space for relaxation and entertainment, complemented by built-in speakers for a premium audio experience. The high-end appliance package and quartz countertops enhance the elegant kitchen, while the deck and patio offer the perfect outdoor retreat.
The legal 1-bedroom plus den suite comes with a separate entrance, making it ideal for rental income or extended family. A generous-sized yard adds to the home’s appeal. Anticipated completion: end of July—don’t miss this incredible opportunity!
Pièces
- TypeNiveauDimensionsPlancher
- CuisineSous-sol11' x 15'Autre
- SalonSous-sol16' 9.9" x 20'Autre
- Salle de bainsSous-sol5' x 10'Autre
- AutreSous-sol10' 6" x 10'Autre
- Salle à mangerPrincipal15' 6" x 12' 3.9"Autre
- AutrePrincipal6' 2" x 5' 2"Autre
- CuisinePrincipal9' 3" x 17' 6.9"Autre
- Salle de bainsPrincipal5' 3" x 8' 6.9"Autre
- Salle de loisirsSous-sol14' x 17'Autre
- Bureau à domicilePrincipal11' x 8'Autre
- FoyerPrincipal8' 3" x 8'Autre
- Chambre à coucherSous-sol11' x 11'Autre
- Chambre à coucher principalePrincipal13' 11" x 12' 6"Autre
- Pièce principalePrincipal16' x 17' 9"Autre
- Salle de lavagePrincipal8' 9.9" x 12' 11"Autre
- Chambre à coucherSous-sol12' 9.6" x 12' 9.6"Autre
- Salle de bainsSous-sol5' x 10' 2"Autre
- Salle de jeuxSous-sol19' x 12' 8"Autre
- Chambre à coucherSous-sol10' 6.9" x 13' 5"Autre
Agents de cette inscription
Demandez plus d’infos
Demandez plus d’infos
Emplacement
1123 Greenock Court, Kelowna, British Columbia, V1P 1R6 Canada
Autour de cette propriété
En savoir plus au sujet du quartier et des commodités autour de cette résidence.
Demander de l’information sur le quartier
En savoir plus au sujet du quartier et des commodités autour de cette résidence
Demander maintenantCalculatrice de versements hypothécaires
- $
- %$
- %
- Capital et intérêts 6 099 $ /mo
- Impôt foncier n/a
- Frais de copropriété n/a

