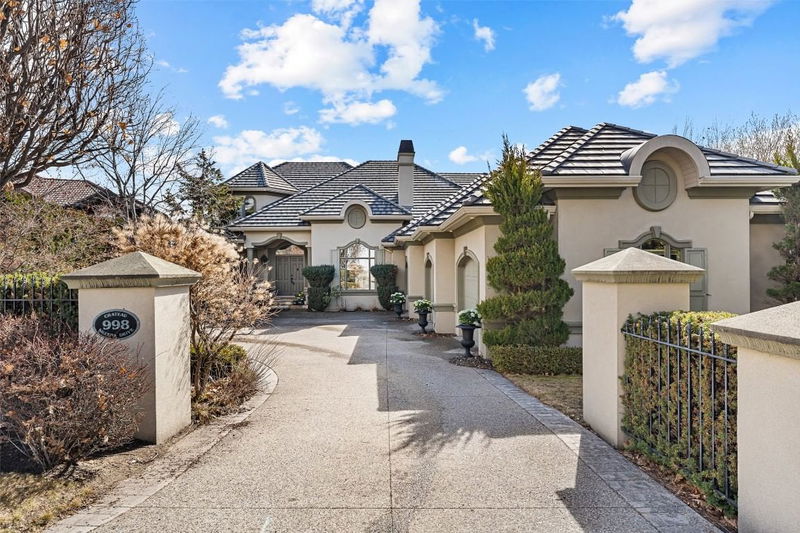Caractéristiques principales
- MLS® #: 10338911
- ID de propriété: SIRC2322515
- Type de propriété: Résidentiel, Maison unifamiliale détachée
- Aire habitable: 5 290 pi.ca.
- Grandeur du terrain: 0,28 ac
- Construit en: 2001
- Chambre(s) à coucher: 4
- Salle(s) de bain: 3+2
- Stationnement(s): 7
- Inscrit par:
- Unison Jane Hoffman Realty
Description de la propriété
Perched at the very top of Skeena Drive, this over 4,300 SQFT custom-built residence offers an incredible vantage point with sweeping views of the valley, lake, and city lights. Thoughtfully designed to embrace its surroundings, the home features expansive windows and 2 covered decks, perfect for enjoying both sunrises and sunsets.
Inside, the home offers 4 beds and 5 baths, with meticulous craftsmanship evident in every detail. Custom built-ins and premium finishes throughout.
The gourmet kitchen is ideal for gathering and entertaining, equipped with KitchenAid appliances, an expansive island, granite countertops, and a built-in wine rack. A butler’s pantry enhances both storage and functionality, while the built-in media wall with a gas fireplace in the living area creates a warm and inviting ambiance. The primary suite occupies its own private level, a true retreat featuring a massive walk-in closet, a spa-like ensuite with heated tile floors, a soaker tub, and an oversized shower. A bay window alcove provides the perfect place to unwind.
Temp controlled, 3,000+ bottle wine room, a lower-level kitchenette for added flexibility, built-in surround sound, and a security system are a few highlights of this home. Set on a rare 0.28 acre lot in the heart of the city, this property provides the luxury of space and privacy with the convenience of urban amenities close by. A large triple garage and additional parking ensure ample room for vehicles and guests.
Pièces
- TypeNiveauDimensionsPlancher
- Cave à vinSupérieur20' 9.6" x 11' 9.6"Autre
- Salle familialeSupérieur18' 6.9" x 21' 6"Autre
- Bureau à domicile2ième étage13' x 11' 6"Autre
- Salle de bainsSupérieur8' 3.9" x 9' 8"Autre
- AutrePrincipal6' 6" x 7' 9"Autre
- SalonPrincipal18' x 21' 3.9"Autre
- AtelierSupérieur8' 11" x 18' 3.9"Autre
- AutrePrincipal40' x 25'Autre
- Rangement2ième étage13' 5" x 10' 11"Autre
- Chambre à coucherSupérieur14' x 15' 6"Autre
- Salle de sportSupérieur16' 2" x 10' 11"Autre
- Chambre à coucher principale2ième étage20' 8" x 22' 9.6"Autre
- Salle de lavagePrincipal11' 9.9" x 15' 6.9"Autre
- Chambre à coucherPrincipal13' 9.6" x 15' 11"Autre
- Salle de bainsSupérieur6' 9.6" x 11' 9.6"Autre
- CuisineSupérieur8' 11" x 9' 3"Autre
- Autre2ième étage11' 6" x 21' 8"Autre
- RangementPrincipal7' 9.9" x 8'Autre
- CuisinePrincipal18' 9.9" x 25' 6.9"Autre
- Garde-mangerPrincipal6' 3" x 8'Autre
- RangementSupérieur8' 6" x 11' 6"Autre
- BoudoirPrincipal14' x 13' 11"Autre
- Chambre à coucherSupérieur14' 11" x 11' 9.9"Autre
- Salle à mangerPrincipal11' 2" x 10' 11"Autre
- Salle de bains2ième étage12' 5" x 16' 3"Autre
- AutrePrincipal7' 9.9" x 6' 6.9"Autre
Agents de cette inscription
Demandez plus d’infos
Demandez plus d’infos
Emplacement
998 Skeena Drive, Kelowna, British Columbia, V1V 2K7 Canada
Autour de cette propriété
En savoir plus au sujet du quartier et des commodités autour de cette résidence.
Demander de l’information sur le quartier
En savoir plus au sujet du quartier et des commodités autour de cette résidence
Demander maintenantCalculatrice de versements hypothécaires
- $
- %$
- %
- Capital et intérêts 9 268 $ /mo
- Impôt foncier n/a
- Frais de copropriété n/a

