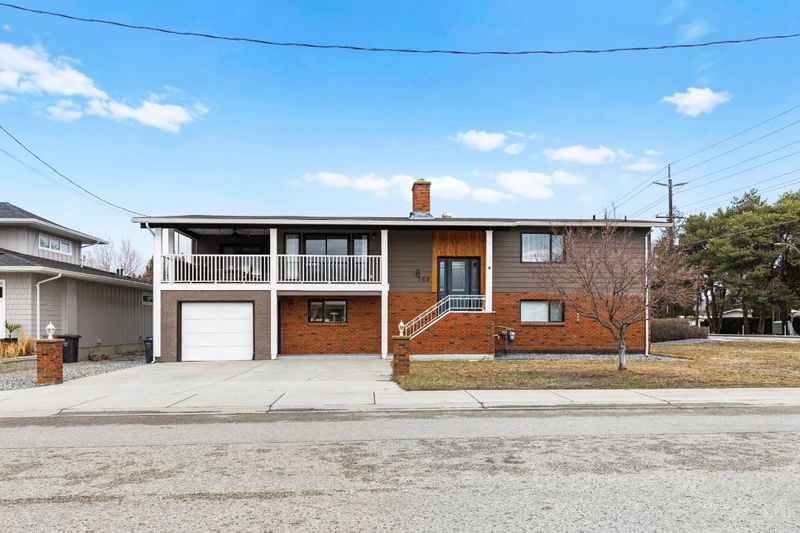Caractéristiques principales
- MLS® #: 10339058
- ID de propriété: SIRC2322480
- Type de propriété: Résidentiel, Maison unifamiliale détachée
- Aire habitable: 3 549 pi.ca.
- Grandeur du terrain: 0,24 ac
- Construit en: 1975
- Chambre(s) à coucher: 5
- Salle(s) de bain: 4
- Inscrit par:
- Macdonald Realty Interior
Description de la propriété
Welcome to this spacious and beautifully updated 3-bedroom family home, located in one of the most desirable neighborhoods in the lower Mission. This home offers the perfect blend of family living and investment potential, with two income-generating suites, making it an ideal choice for both homebuyers and investors alike. Situated in an incredible location, this property is just a short walk to schools, beaches, parks, and shopping, providing convenience and lifestyle all in one. The main floor of the home features an updated island kitchen that is both functional and stylish. Equipped with updated stainless steel appliances. It opens to a bright sunroom and flows seamlessly into the dining area, creating an open-concept feel that is perfect for entertaining. The large family room, with sliding glass doors that lead to the deck, is an ideal spot for family gatherings or simply enjoying the outdoors. Downstairs, the home boasts two separate suites. The legal 1-bedroom suite is fully self-contained and is perfect for generating rental income. Additionally, there is an unlicensed 1-bedroom suite for accommodating family members. Both suites add incredible value to the home, making it an attractive option for those looking to supplement their mortgage. Located in a highly sought-after area, you’ll be within walking distance to top-rated schools, beautiful beaches, local parks, and a variety of shopping options.
virtual tour: https://youriguide.com/760_bechard_rd_kelowna_bc/
Pièces
- TypeNiveauDimensionsPlancher
- SalonPrincipal16' x 20'Autre
- Salle à mangerPrincipal11' 6" x 14'Autre
- CuisinePrincipal14' x 17'Autre
- Salle familialePrincipal13' 6" x 19' 6"Autre
- Solarium/VerrièrePrincipal9' 6" x 26' 6"Autre
- FoyerPrincipal5' x 7'Autre
- Chambre à coucher principalePrincipal11' 8" x 14'Autre
- Salle de bainsPrincipal6' 9" x 7'Autre
- Chambre à coucherPrincipal11' 6" x 11'Autre
- Chambre à coucherPrincipal11' x 11'Autre
- Salle de bainsPrincipal6' 6" x 11'Autre
- SalonSous-sol12' x 14'Autre
- CuisineSous-sol9' 6" x 14'Autre
- Chambre à coucher principaleSous-sol10' 9" x 14' 8"Autre
- Salle de bainsSous-sol7' 9" x 10' 9"Autre
- Salle de lavageSous-sol7' 9" x 8' 8"Autre
- SalonSous-sol14' 3.9" x 19' 6.9"Autre
- CuisineSous-sol7' x 19' 8"Autre
- Chambre à coucherSous-sol13' 11" x 19' 8"Autre
- Salle de bainsSous-sol8' 8" x 10' 9.9"Autre
Agents de cette inscription
Demandez plus d’infos
Demandez plus d’infos
Emplacement
760 Bechard Road, Kelowna, British Columbia, V1W 3E3 Canada
Autour de cette propriété
En savoir plus au sujet du quartier et des commodités autour de cette résidence.
- 20.84% 65 to 79 years
- 18.25% 50 to 64 years
- 17.06% 35 to 49 years
- 15.53% 80 and over
- 13.08% 20 to 34
- 4.33% 15 to 19
- 4.12% 10 to 14
- 3.56% 5 to 9
- 3.23% 0 to 4
- Households in the area are:
- 52.56% Single family
- 43.32% Single person
- 3.58% Multi person
- 0.54% Multi family
- $124,564 Average household income
- $57,440 Average individual income
- People in the area speak:
- 88.62% English
- 2.53% German
- 1.67% French
- 1.61% English and non-official language(s)
- 1.28% Ukrainian
- 1.22% Italian
- 0.97% Korean
- 0.82% Punjabi (Panjabi)
- 0.66% Portuguese
- 0.62% Spanish
- Housing in the area comprises of:
- 52.66% Apartment 1-4 floors
- 35.28% Single detached
- 6.97% Row houses
- 2.23% Apartment 5 or more floors
- 2.13% Duplex
- 0.74% Semi detached
- Others commute by:
- 9.12% Foot
- 7.52% Bicycle
- 3.09% Other
- 2.26% Public transit
- 30.03% High school
- 19.48% College certificate
- 18.32% Bachelor degree
- 11.55% Did not graduate high school
- 8.88% Post graduate degree
- 8.65% Trade certificate
- 3.08% University certificate
- The average air quality index for the area is 1
- The area receives 141.66 mm of precipitation annually.
- The area experiences 7.39 extremely hot days (32.88°C) per year.
Demander de l’information sur le quartier
En savoir plus au sujet du quartier et des commodités autour de cette résidence
Demander maintenantCalculatrice de versements hypothécaires
- $
- %$
- %
- Capital et intérêts 5 835 $ /mo
- Impôt foncier n/a
- Frais de copropriété n/a

