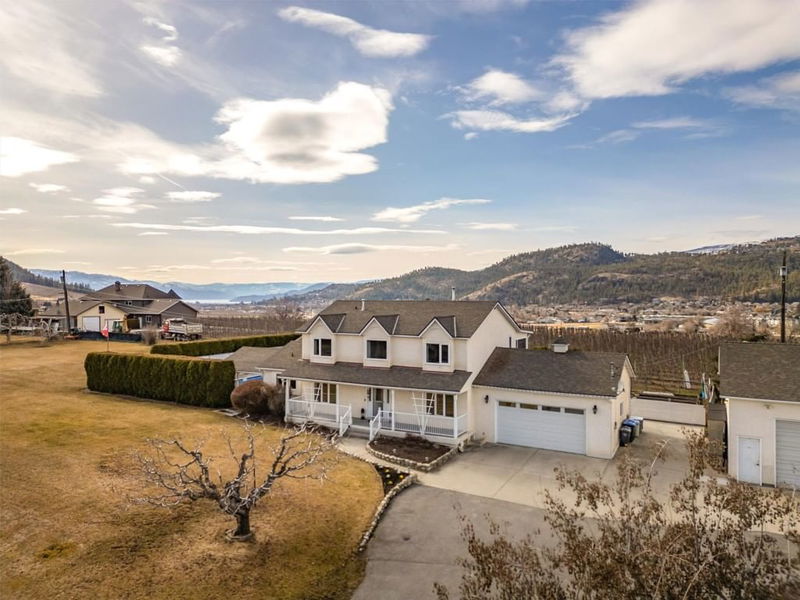Caractéristiques principales
- MLS® #: 10339054
- ID de propriété: SIRC2322436
- Type de propriété: Résidentiel, Maison unifamiliale détachée
- Aire habitable: 3 773 pi.ca.
- Grandeur du terrain: 11,90 ac
- Construit en: 1992
- Chambre(s) à coucher: 5
- Salle(s) de bain: 4
- Inscrit par:
- Coldwell Banker Executives Realty
Description de la propriété
Welcome to 2547 Sexsmith Road—never before listed! This is a rare opportunity to own a spectacular 11.9-acre estate in the heart of Glenmore. Offering endless possibilities, this versatile property features a beautifully renovated 3,775 sq. ft. main home with 5 bedrooms, 4 bathrooms, and a separate lower-level entrance, plumbed for a suite. The outdoor space is a true oasis, complete with an in-ground swimming pool, gazebo, and lush gardens. Additional living and income opportunities include a charming 500 sq. ft. cabin and a mobile home. The property also boasts a detached 2-bay shop with storage, plus a 2-car garage with an unfinished suite above—ready for your customization. The fully fenced, mostly flat site includes 6.5 acres of leased cherry trees and welcomes a variety of animals, including horses, making it ideal for hobby farmers and nature lovers alike. Enjoy ultimate privacy while being just minutes from the airport and downtown. This exceptional property perfectly blends country living with city convenience—don’t miss this once-in-a-lifetime opportunity!
Téléchargements et médias
Pièces
- TypeNiveauDimensionsPlancher
- Chambre à coucher principale2ième étage13' 8" x 18' 5"Autre
- Salle de bainsPrincipal8' 5" x 8' 3"Autre
- FoyerPrincipal14' 3.9" x 11' 2"Autre
- ServiceSous-sol14' x 4' 9"Autre
- Chambre à coucher2ième étage11' 9" x 15' 9.6"Autre
- Solarium/Verrière2ième étage37' 3.9" x 9' 9.9"Autre
- Salle de bains2ième étage13' x 8' 6.9"Autre
- Salle de lavagePrincipal9' 3" x 8' 3"Autre
- Chambre à coucherSous-sol12' 9" x 9' 3"Autre
- SalonPrincipal16' 3" x 15' 11"Autre
- Salle de bains2ième étage13' 8" x 9' 6.9"Autre
- Salle de bainsSous-sol8' 3" x 7' 6.9"Autre
- Coin repasPrincipal14' 9.6" x 11'Autre
- Bureau à domicilePrincipal11' 3" x 12'Autre
- Salle familialeSous-sol25' x 10' 5"Autre
- CuisinePrincipal13' 9" x 10'Autre
- BoudoirPrincipal11' 2" x 11' 2"Autre
- Chambre à coucherSous-sol12' 9.9" x 10' 3"Autre
- RangementSous-sol10' 9.9" x 9' 9.6"Autre
- Chambre à coucher2ième étage10' 9.6" x 14' 9"Autre
Agents de cette inscription
Demandez plus d’infos
Demandez plus d’infos
Emplacement
2547 Sexsmith Road, Kelowna, British Columbia, V1V 2G6 Canada
Autour de cette propriété
En savoir plus au sujet du quartier et des commodités autour de cette résidence.
Demander de l’information sur le quartier
En savoir plus au sujet du quartier et des commodités autour de cette résidence
Demander maintenantCalculatrice de versements hypothécaires
- $
- %$
- %
- Capital et intérêts 0
- Impôt foncier 0
- Frais de copropriété 0

