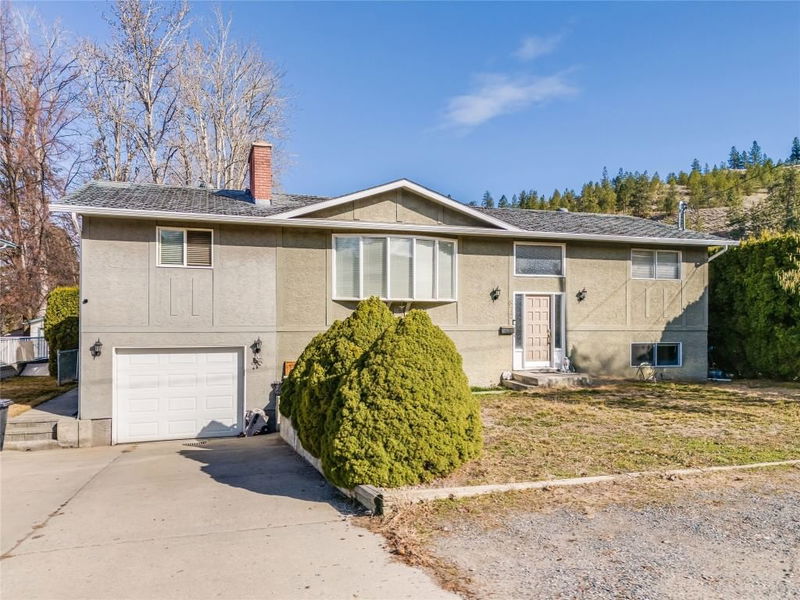Caractéristiques principales
- MLS® #: 10337707
- ID de propriété: SIRC2320663
- Type de propriété: Résidentiel, Maison unifamiliale détachée
- Aire habitable: 2 564 pi.ca.
- Grandeur du terrain: 0,21 ac
- Construit en: 1976
- Chambre(s) à coucher: 5
- Salle(s) de bain: 2
- Stationnement(s): 5
- Inscrit par:
- Vantage West Realty Inc.
Description de la propriété
Looking for a great family home in the Lower Mission with a mortgage helper? This home features approx 2500 sq.ft. of living space with a full IN-LAW SUITE, and is located in a desirable area of Kelowna. The main floor boasts 3 bedrooms, 1 bath and a spacious & bright living room, open dining area & kitchen. The massive patio is a great place to entertain during the summer! Huge back yard for the kids and pets, plus a yard shed. It is move-in ready but has so much further potential for your personal touches & design vision. The 2 bedroom SUITE downstairs is the perfect mortgage helper or great for multigenerational families. Separate laundry and lots of parking. Located in an awesome family neighbourhood, near schools, parks, trails and a short drive to shopping and the beaches. Don’t miss your opportunity. The main house is currently tenanted, and the suite is vacant.
Pièces
- TypeNiveauDimensionsPlancher
- Salle de bainsPrincipal6' 9" x 11' 2"Autre
- Salle à mangerPrincipal9' 6" x 11' 3"Autre
- Chambre à coucherSous-sol11' 11" x 10' 6"Autre
- SalonPrincipal19' x 13' 6.9"Autre
- SalonSous-sol18' 9.9" x 13' 9.6"Autre
- Chambre à coucher principalePrincipal13' x 11'Autre
- Salle à mangerSous-sol5' 5" x 10' 9.9"Autre
- Salle de bainsSous-sol7' 2" x 7'Autre
- CuisineSous-sol10' 9.9" x 13'Autre
- Chambre à coucherPrincipal13' x 12' 11"Autre
- Salle familialePrincipal11' 3" x 12' 9"Autre
- Chambre à coucherPrincipal9' 9.6" x 14'Autre
- FoyerPrincipal7' 6" x 3' 9.9"Autre
- Chambre à coucherSous-sol13' 6.9" x 13' 9.6"Autre
- CuisinePrincipal11' 9.6" x 12'Autre
- SalonSous-sol13' 9.9" x 18' 11"Autre
- Chambre à coucherSous-sol13' 9" x 13' 8"Autre
- Chambre à coucherSous-sol10' 8" x 12' 9.6"Autre
- Salle de bainsSous-sol7' 9.6" x 7' 9"Autre
- CuisineSous-sol14' 5" x 28' 3.9"Autre
- AutreSous-sol10' 6.9" x 13' 2"Autre
- Chambre à coucherPrincipal9' 9" x 14' 3.9"Autre
- Chambre à coucherPrincipal11' 3.9" x 13' 5"Autre
- Salle de bainsPrincipal11' 3.9" x 6' 9.9"Autre
- AutrePrincipal4' 6" x 12' 3.9"Autre
- CuisinePrincipal11' 3.9" x 11' 3.9"Autre
- Salle à mangerPrincipal11' 11" x 22' 9"Autre
- Chambre à coucher principalePrincipal13' 3" x 13' 3.9"Autre
- SalonPrincipal13' 9" x 19' 2"Autre
- FoyerPrincipal9' 5" x 7' 6.9"Autre
Agents de cette inscription
Demandez plus d’infos
Demandez plus d’infos
Emplacement
872 Hammer Avenue, Kelowna, British Columbia, V1W 2B8 Canada
Autour de cette propriété
En savoir plus au sujet du quartier et des commodités autour de cette résidence.
Demander de l’information sur le quartier
En savoir plus au sujet du quartier et des commodités autour de cette résidence
Demander maintenantCalculatrice de versements hypothécaires
- $
- %$
- %
- Capital et intérêts 4 272 $ /mo
- Impôt foncier n/a
- Frais de copropriété n/a

