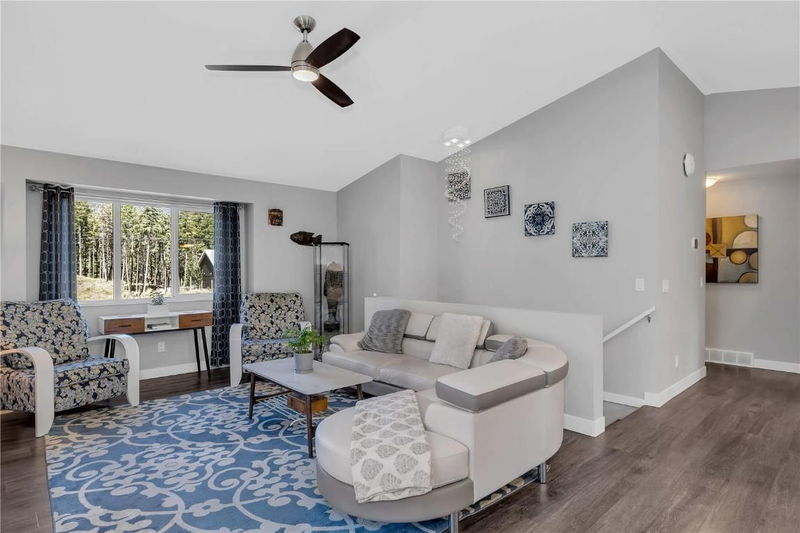Caractéristiques principales
- MLS® #: 10338034
- ID de propriété: SIRC2316376
- Type de propriété: Résidentiel, Maison unifamiliale détachée
- Aire habitable: 2 133 pi.ca.
- Grandeur du terrain: 0,38 ac
- Construit en: 2018
- Chambre(s) à coucher: 5
- Salle(s) de bain: 3
- Stationnement(s): 8
- Inscrit par:
- Coldwell Banker Executives Realty
Description de la propriété
Comfortable and Stylish Living in Quiet Neighborhood - Located at 7075 Dunwaters Road. In the peaceful neighborhood of Upper Fintry, this lovely family home is ready for new owners. With modern design and classic charm, it offers a great living experience both inside and out. This Home Features Large Living Areas: Plenty of space for family time and hosting friends. Modern Kitchens: A quality kitchen (in both living spaces) with great appliances and stylish finishes, perfect for cooking and entertaining. Comfortable Bedrooms filled with natural light. Bathrooms with modern fixtures and nice designs. Lovely Outdoor Areas: well-kept gardens, perfect for outdoor activities and relaxing. 2-Car Garage and additional Parking. Ground Floor Suite: Includes a separate entrance suite, ideal for guests or rental income potential. Mini-Cabins (Bunkies): Great and unique extra space for guests, exercise/yoga/art studio, or just about anything you can think of. Other conveniences include an Arctic Spa hot tub, Fenced in front yard for privacy and garden protection from wildlife and a generator connection for power outages. For this and much more, come Experience a comfortable and stylish lifestyle at 7075 Dunwaters Road.
Pièces
- TypeNiveauDimensionsPlancher
- Chambre à coucherSupérieur8' 6.9" x 12' 5"Autre
- Chambre à coucherSupérieur8' 11" x 9'Autre
- Salle de bainsSupérieur5' 2" x 8' 6.9"Autre
- CuisineSupérieur9' 9.9" x 14' 5"Autre
- SalonSupérieur8' 11" x 14' 5"Autre
- Salle de lavageSupérieur6' 3.9" x 9' 5"Autre
- FoyerSupérieur5' 11" x 10' 11"Autre
- Chambre à coucher principalePrincipal11' x 15' 8"Autre
- Salle de bainsPrincipal7' 11" x 8' 6"Autre
- Chambre à coucherPrincipal11' 9.6" x 10' 3.9"Autre
- Chambre à coucherPrincipal10' x 10' 3.9"Autre
- Salle de bainsPrincipal4' 11" x 7' 9"Autre
- CuisinePrincipal11' 3" x 14' 9.9"Autre
- Salle à mangerPrincipal10' 3" x 10' 9"Autre
- SalonPrincipal14' 5" x 18' 9.9"Autre
Agents de cette inscription
Demandez plus d’infos
Demandez plus d’infos
Emplacement
7075 Dunwaters Road, Kelowna, British Columbia, V1Z 3W6 Canada
Autour de cette propriété
En savoir plus au sujet du quartier et des commodités autour de cette résidence.
Demander de l’information sur le quartier
En savoir plus au sujet du quartier et des commodités autour de cette résidence
Demander maintenantCalculatrice de versements hypothécaires
- $
- %$
- %
- Capital et intérêts 0
- Impôt foncier 0
- Frais de copropriété 0

