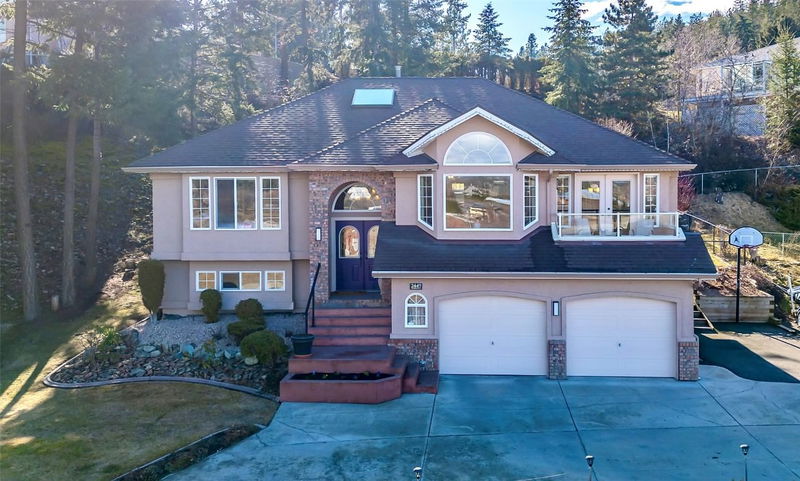Caractéristiques principales
- MLS® #: 10337647
- ID de propriété: SIRC2314013
- Type de propriété: Résidentiel, Maison unifamiliale détachée
- Aire habitable: 3 024 pi.ca.
- Grandeur du terrain: 0,40 ac
- Construit en: 1990
- Chambre(s) à coucher: 4
- Salle(s) de bain: 3
- Stationnement(s): 3
- Inscrit par:
- Century 21 Assurance Realty Ltd
Description de la propriété
Nestled on a private 0.4-acre lot, this well-maintained Dilworth home offers stunning views of the neighbouring vineyard and orchard. With a central location, it's just a short drive to schools, grocery stores, and shopping, plus easy access to UBCO, the airport, and major amenities. Boasting vaulted ceilings and skylights, this home will impress from the moment you enter. The main level features an open-concept living area and kitchen, complete with a pantry for extra storage. On the other side of the home, you’ll find the primary bedroom with an ensuite, plus two additional bedrooms and a full bathroom. The lower level offers even more space, including a fourth bedroom, a full bathroom, spacious recreation room, storage room, laundry room, and cold storage room. A large double-attached garage provides plenty of space for vehicles and additional storage. Step outside to enjoy the private backyard and patio, an ideal setting for families. Plus, you’ll love the easy access to parks, sports fields, daycare, and scenic walking trails. Additional updates include a kitchen and main-level bathroom renovation in 2008 and poly B plumbing removal in 2024.
Pièces
- TypeNiveauDimensionsPlancher
- SalonPrincipal22' 11" x 20' 8"Autre
- CuisinePrincipal18' 2" x 13' 9"Autre
- Coin repasPrincipal6' 9.6" x 5' 2"Autre
- Salle familialePrincipal13' 8" x 12' 8"Autre
- Chambre à coucher principalePrincipal19' 3.9" x 15'Autre
- Chambre à coucherPrincipal11' 6" x 9' 11"Autre
- Chambre à coucherPrincipal10' 6.9" x 9' 11"Autre
- Chambre à coucherSupérieur16' 5" x 14' 9.6"Autre
- RangementSupérieur14' 5" x 9' 3.9"Autre
- Salle de lavageSupérieur6' 6.9" x 9' 9.6"Autre
- Salle de loisirsSupérieur21' 3" x 24' 2"Autre
- Salle à mangerPrincipal17' 8" x 10' 3.9"Autre
- Cave / chambre froideSupérieur3' 2" x 9' 9.6"Autre
Agents de cette inscription
Demandez plus d’infos
Demandez plus d’infos
Emplacement
2449 Silver Place, Kelowna, British Columbia, V1V 1M9 Canada
Autour de cette propriété
En savoir plus au sujet du quartier et des commodités autour de cette résidence.
Demander de l’information sur le quartier
En savoir plus au sujet du quartier et des commodités autour de cette résidence
Demander maintenantCalculatrice de versements hypothécaires
- $
- %$
- %
- Capital et intérêts 5 127 $ /mo
- Impôt foncier n/a
- Frais de copropriété n/a

