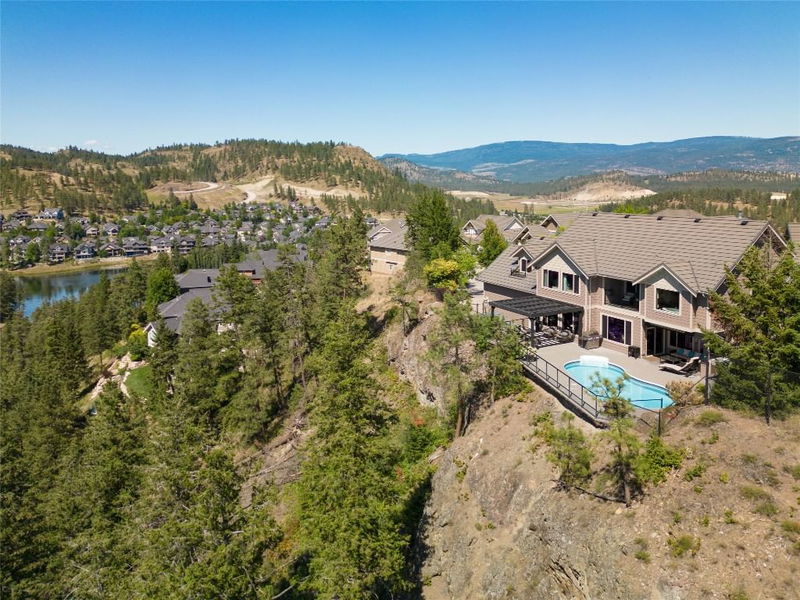Caractéristiques principales
- MLS® #: 10338339
- ID de propriété: SIRC2313964
- Type de propriété: Résidentiel, Maison unifamiliale détachée
- Aire habitable: 3 580 pi.ca.
- Grandeur du terrain: 0,61 ac
- Construit en: 2004
- Chambre(s) à coucher: 4
- Salle(s) de bain: 2+2
- Stationnement(s): 5
- Inscrit par:
- RE/MAX Kelowna - Stone Sisters
Description de la propriété
Nestled amidst natural beauty & offering unparalleled views and privacy, this magnificent residence boasts an exceptional outdoor oasis with a pool and an excellent interior floor plan. The home is a masterpiece of design, featuring custom-cut dark hardwood flooring & high-end finishes that showcase a keen eye for detail & an unwavering commitment to quality. The open-concept main living space seamlessly integrates with the outdoor pool and living area. Step outside and you'll discover your own private space, where you can enjoy the salt water pool, & unwind in the hot tub. The chef's kitchen is equipped with top-of-the-line appliances and oversized island that leads to the spacious living, dining areas. A guest bathroom, mud room, & office/bedroom adjacent to a separate entrance invites the option of a home based business possibility. Upstairs, holds 3 oversized bedrooms & a massive bonus room ideal for a growing family, The primary suite is a vision of luxury, with a fireplace, deck & mountain views. The ensuite features a steam shower & free-standing soaker tub sure to impress. The lower level of the home offers ample storage solutions, while the garage features a workshop area with a sink. Outside, low-maintenance landscaping & a dog run provide ease and convenience. Experience the pinnacle of sophisticated living in this extraordinary home with no direct neighbours bordering park land with a network of walking trails in one of Kelowna's most sought-after neighborhoods.
Pièces
- TypeNiveauDimensionsPlancher
- CuisinePrincipal10' 3" x 23'Autre
- Salle à mangerPrincipal12' x 15'Autre
- Garde-mangerPrincipal8' 11" x 5' 11"Autre
- Chambre à coucherPrincipal12' x 10'Autre
- Coin repasPrincipal11' x 12'Autre
- SalonPrincipal17' 9.9" x 15' 9"Autre
- FoyerPrincipal9' 5" x 11' 11"Autre
- VestibulePrincipal5' 9.9" x 7' 9"Autre
- Chambre à coucher principale2ième étage17' x 16'Autre
- Salle de lavage2ième étage6' 5" x 5' 9.9"Autre
- Chambre à coucher2ième étage12' x 12'Autre
- Chambre à coucher2ième étage12' x 12'Autre
- Média / Divertissement2ième étage8' 2" x 8'Autre
- Salle de loisirs2ième étage14' 9.9" x 19' 5"Autre
- RangementSous-sol15' x 12'Autre
Agents de cette inscription
Demandez plus d’infos
Demandez plus d’infos
Emplacement
854 Big Rock Court, Kelowna, British Columbia, V1V 2S1 Canada
Autour de cette propriété
En savoir plus au sujet du quartier et des commodités autour de cette résidence.
Demander de l’information sur le quartier
En savoir plus au sujet du quartier et des commodités autour de cette résidence
Demander maintenantCalculatrice de versements hypothécaires
- $
- %$
- %
- Capital et intérêts 9 033 $ /mo
- Impôt foncier n/a
- Frais de copropriété n/a

