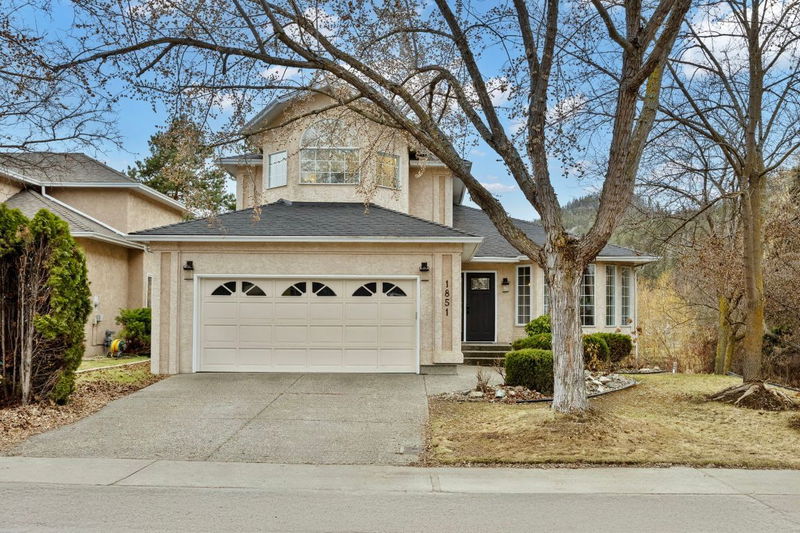Caractéristiques principales
- MLS® #: 10338205
- ID de propriété: SIRC2313932
- Type de propriété: Résidentiel, Maison unifamiliale détachée
- Aire habitable: 2 774 pi.ca.
- Grandeur du terrain: 0,13 ac
- Construit en: 1992
- Chambre(s) à coucher: 5
- Salle(s) de bain: 4
- Inscrit par:
- MLA Okanagan Realty
Description de la propriété
Fabulous 5 bed + den home in North Glenmore backing right onto the park! With 3 bedrooms up, and a 2 bedroom in law walk out suite downstairs, this home is perfectly laid out for the growing family. The yard features an incredible pool and serene environment surrounded by the park giving you complete privacy. This updated home features hardwood floors throughout the main level with a kitchen opening up to the living room and deck. Upstairs, the Primary suite boasts an oversized sun filled ensuite as well as a custom closet system. 2 more generously sized bedrooms and a full bathroom round out the upper level. The lower level walk out has 2 more bedrooms and an open living room with summer kitchen. This home is located in the highly desirable North Glenomore area close to schools and shopping.
Pièces
- TypeNiveauDimensionsPlancher
- SalonPrincipal14' x 15' 3.9"Autre
- Salle à mangerPrincipal10' 2" x 14' 3"Autre
- FoyerPrincipal6' 3.9" x 4' 6"Autre
- Salle de lavagePrincipal4' 8" x 6' 5"Autre
- Chambre à coucherPrincipal10' x 10' 9"Autre
- Salle de bainsPrincipal5' 5" x 9' 9"Autre
- Chambre à coucher principale2ième étage12' x 19'Autre
- CuisinePrincipal15' 9.6" x 15' 6.9"Autre
- Chambre à coucher2ième étage9' 3.9" x 12' 9.9"Autre
- Chambre à coucher2ième étage9' 3.9" x 12' 9.9"Autre
- Salle de loisirsSous-sol21' 5" x 23' 3"Autre
- Chambre à coucherSous-sol11' 9" x 12'Autre
- Salle de bainsSous-sol7' 5" x 6' 6.9"Autre
- RangementSous-sol18' x 14'Autre
- Salle familialePrincipal12' 5" x 18' 6.9"Autre
- Salle de bains2ième étage9' 8" x 10' 9"Autre
- Salle de bains2ième étage5' 5" x 7' 6.9"Autre
- BoudoirSous-sol12' 3" x 10'Autre
Agents de cette inscription
Demandez plus d’infos
Demandez plus d’infos
Emplacement
1851 Porthill Drive, Kelowna, British Columbia, V1V 1R9 Canada
Autour de cette propriété
En savoir plus au sujet du quartier et des commodités autour de cette résidence.
Demander de l’information sur le quartier
En savoir plus au sujet du quartier et des commodités autour de cette résidence
Demander maintenantCalculatrice de versements hypothécaires
- $
- %$
- %
- Capital et intérêts 5 610 $ /mo
- Impôt foncier n/a
- Frais de copropriété n/a

