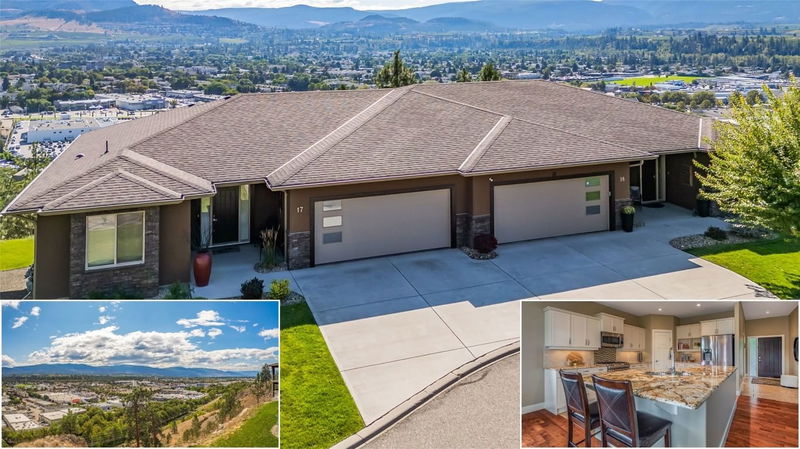Caractéristiques principales
- MLS® #: 10337219
- ID de propriété: SIRC2311085
- Type de propriété: Résidentiel, Condo
- Aire habitable: 2 851 pi.ca.
- Construit en: 2010
- Chambre(s) à coucher: 4
- Salle(s) de bain: 3
- Stationnement(s): 4
- Inscrit par:
- Century 21 Assurance Realty Ltd
Description de la propriété
STUNNING LAKE VIEW HOME by Dilworth Homes - privately nestled at the top of the Cascade Pointe no-through driveway. This is one of the largest residences in the development with breathtaking views of the valley, mountains and lake. Dilworth Mountain is a highly desired and sought after area well known for its natural surroundings, welcoming neighbourhoods, views, and the fantastic central location just minutes to everything. This Welcoming & Beautifully maintained home boasts so many features including; * Expansive 10' ceilings in the entrance and greatroom * PURAIR filtration system * 2 Bedrooms on the main * Large laundry room * Gourmet's dream Eat-in kitchen with luxurious granite * Upgraded appliances incl. gas range * Walk-in pantry * Living/Dining/Greatroom with expansive windows showcasing the gorgeous views throughout. The Primary Suite features exquisite wall to wall SILK carpet, a large walk-in/his/hers closet, plus a luxury 5pc ensuite with dual vanities, soaker tub and walk-in shower. On the lower level, you'll find a sprawling family/rec. room w/gas fireplace, huge windows, a FULL WET BAR, 2 more bedrooms, 3pc bathroom and massive storage/utility space. Your lower WALKOUT PATIO is pre wired for a Hot Tub offering yet another space with stunning scenery. NEW HWT Sept '24 Parking for 4 vehicles and a flat, long driveway too! Enjoy yourself with this LOCK and GO lifestyle.
VACANT and ready for quick possession.
Pièces
- TypeNiveauDimensionsPlancher
- Pièce principalePrincipal15' 9" x 16' 2"Autre
- CuisinePrincipal15' 9" x 10' 6.9"Autre
- Salle à mangerPrincipal13' 2" x 10' 11"Autre
- FoyerPrincipal5' 6.9" x 14'Autre
- Chambre à coucher principalePrincipal15' x 13' 9"Autre
- Salle de bainsPrincipal12' 9.9" x 11'Autre
- Chambre à coucherPrincipal11' x 11'Autre
- Salle de bainsPrincipal7' 11" x 7' 5"Autre
- Salle familialeSupérieur13' 3" x 19' 9.9"Autre
- Chambre à coucherSupérieur10' 6" x 12' 2"Autre
- Chambre à coucherSupérieur13' 3" x 12' 2"Autre
- Salle de bainsSupérieur8' 3.9" x 7' 9"Autre
- ServiceSupérieur14' x 17' 6.9"Autre
- RangementSupérieur10' x 13'Autre
Agents de cette inscription
Demandez plus d’infos
Demandez plus d’infos
Emplacement
2421 Glacier Court #18, Kelowna, British Columbia, V1V 3A6 Canada
Autour de cette propriété
En savoir plus au sujet du quartier et des commodités autour de cette résidence.
Demander de l’information sur le quartier
En savoir plus au sujet du quartier et des commodités autour de cette résidence
Demander maintenantCalculatrice de versements hypothécaires
- $
- %$
- %
- Capital et intérêts 4 834 $ /mo
- Impôt foncier n/a
- Frais de copropriété n/a

