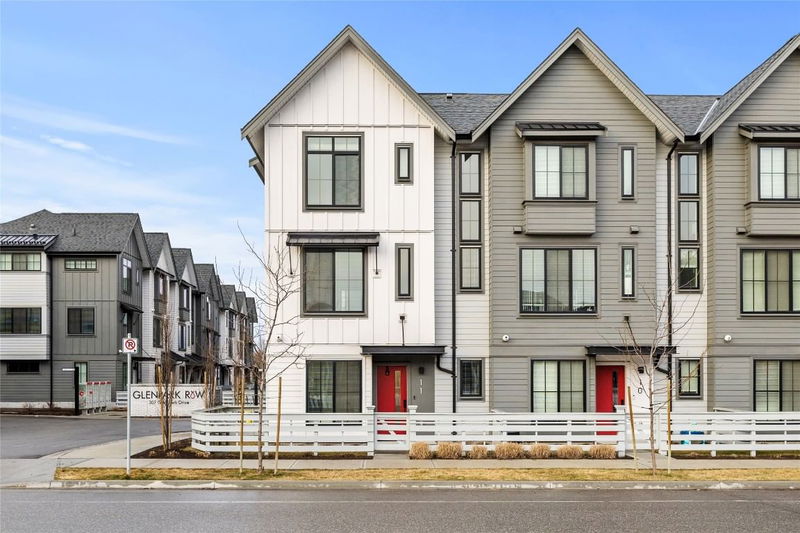Caractéristiques principales
- MLS® #: 10337758
- ID de propriété: SIRC2311022
- Type de propriété: Résidentiel, Condo
- Aire habitable: 1 500 pi.ca.
- Construit en: 2022
- Chambre(s) à coucher: 4
- Salle(s) de bain: 2+1
- Stationnement(s): 2
- Inscrit par:
- Royal LePage Kelowna
Description de la propriété
Welcome to this stunning 4-bedroom, 3-bathroom corner end-unit townhome in the sought-after Glenpark Row community! Boasting 1,500 sq. ft. of thoughtfully designed living space, this home is flooded with natural light thanks to its prime corner location (sharing only one wall with a neighbour). Step inside to discover a beautifully upgraded interior, featuring a KitchenAid appliance package with a gas stove, sleek under-cabinet lighting, and custom EQ3 kitchen counter lighting for a warm and inviting ambiance. The kitchen is further enhanced with premium SimpleHuman pantry rollout shelves, making storage effortless. The open-concept living area is both stylish and functional, showcasing a custom-built TV unit for a seamless entertainment setup. Upstairs, the spacious primary suite is a true retreat, complete with heated floors in the ensuite and upgraded bathroom fixtures. Plus, all top-floor windows are childproof for added peace of mind. Enjoy the outdoors with your own fenced outdoor space, perfect for pets or relaxing in privacy. A large double garage offers ample storage and parking. Situated in an unbeatable location, this home is just minutes from downtown Kelowna, UBC Okanagan, Kelowna International Airport, and Glenmore’s many parks, schools, and shopping options. With easy access to transit and key amenities, everything you need is right at your doorstep!
Pièces
- TypeNiveauDimensionsPlancher
- Chambre à coucherPrincipal8' x 8'Autre
- Salon2ième étage17' x 20' 6"Autre
- Cuisine2ième étage8' 5" x 12' 6"Autre
- Salle à manger2ième étage10' 8" x 10' 3.9"Autre
- Autre2ième étage7' 5" x 3'Autre
- Chambre à coucher principale3ième étage10' 3.9" x 11' 8"Autre
- Salle de bains3ième étage8' 5" x 8' 3.9"Autre
- Chambre à coucher3ième étage10' 3.9" x 14' 9"Autre
- Chambre à coucher3ième étage8' 5" x 9' 3.9"Autre
- Salle de bains3ième étage4' 11" x 7' 3.9"Autre
Agents de cette inscription
Demandez plus d’infos
Demandez plus d’infos
Emplacement
307 Glen Park Drive #11, Kelowna, British Columbia, V1V 0H1 Canada
Autour de cette propriété
En savoir plus au sujet du quartier et des commodités autour de cette résidence.
- 25.16% 20 to 34 years
- 15.73% 35 to 49 years
- 15.27% 50 to 64 years
- 13.56% 65 to 79 years
- 12.44% 80 and over
- 5.06% 5 to 9
- 5.03% 10 to 14
- 4.35% 15 to 19
- 3.4% 0 to 4
- Households in the area are:
- 59.43% Single family
- 31.41% Single person
- 9.12% Multi person
- 0.04% Multi family
- $95,505 Average household income
- $45,103 Average individual income
- People in the area speak:
- 88.39% English
- 2.69% German
- 1.9% English and non-official language(s)
- 1.34% French
- 1.29% Punjabi (Panjabi)
- 1.22% Korean
- 0.99% Mandarin
- 0.87% Italian
- 0.68% Spanish
- 0.62% Tagalog (Pilipino, Filipino)
- Housing in the area comprises of:
- 42.49% Row houses
- 22.46% Apartment 1-4 floors
- 18.16% Single detached
- 8.85% Semi detached
- 8.05% Duplex
- 0% Apartment 5 or more floors
- Others commute by:
- 6.35% Foot
- 5.2% Public transit
- 2.69% Bicycle
- 0.99% Other
- 36.12% High school
- 20.86% College certificate
- 18.8% Bachelor degree
- 9.2% Did not graduate high school
- 7.18% Trade certificate
- 6.64% Post graduate degree
- 1.21% University certificate
- The average air quality index for the area is 1
- The area receives 142.54 mm of precipitation annually.
- The area experiences 7.39 extremely hot days (33.14°C) per year.
Demander de l’information sur le quartier
En savoir plus au sujet du quartier et des commodités autour de cette résidence
Demander maintenantCalculatrice de versements hypothécaires
- $
- %$
- %
- Capital et intérêts 3 803 $ /mo
- Impôt foncier n/a
- Frais de copropriété n/a

