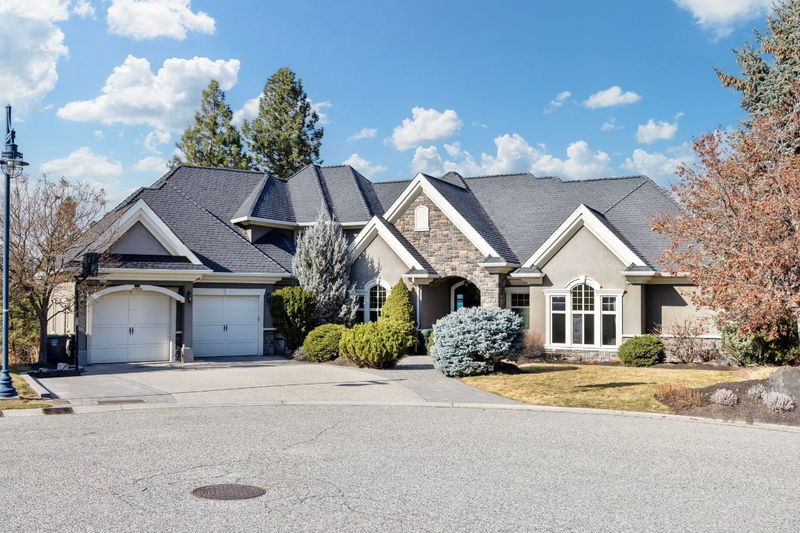Caractéristiques principales
- MLS® #: 10337557
- ID de propriété: SIRC2306949
- Type de propriété: Résidentiel, Maison unifamiliale détachée
- Aire habitable: 5 463 pi.ca.
- Grandeur du terrain: 0,46 ac
- Construit en: 2004
- Chambre(s) à coucher: 5
- Salle(s) de bain: 3+1
- Stationnement(s): 8
- Inscrit par:
- Royal LePage Kelowna
Description de la propriété
This custom-designed home boasts exceptional street appeal & is situated on a .47-acre lot, offering breathtaking lake & city views. With expansive patio & deck areas, it’s ideal for both family living & entertaining. The property features a saltwater pool, hot tub, 5 beds + a den, & 3.5 baths within a thoughtful floor plan. Highlights include hardwd flrs, grand windows, vaulted ceilings, & a two-sided fireplace that separates the informal dining & living areas, complete with b/in entertainment cabinets & shelves. The kitchen features a large granite island & stainless steel apps, including a gas cooktop, b/in oven, microwave, & dishwasher, along with access to a convenient walk-through pantry that connects to the formal dining room—perfect for hosting large gatherings. The spacious primary suite offers a private lake view deck, a luxurious 5-piece ensuite with dual vanities, soaker tub, a steam shower, heated flrs, & a walk-in closet. There is also a generous office ideal for working from home. The main floor also has a mud/laundry room with a side yard door & easy access to the 3.5+ car garage, which features a rear overhead door for easy yard access. Up is 3 beds in their own private wing, which are perfect for children & share a 4-piece bath. The lower w/o level w/heated slab provides an outstanding space for everyone, including the 5th bed, full bath, games rm, media/family rm w/a screen & projector, a wet bar w/a temp-controlled wine cellar, gym & ample storage!
Pièces
- TypeNiveauDimensionsPlancher
- BoudoirPrincipal12' 2" x 12' 2"Autre
- Chambre à coucherSous-sol15' 9.6" x 12' 9"Autre
- ServiceSous-sol20' 8" x 23' 9"Autre
- Salle de sportSous-sol13' 5" x 11' 2"Autre
- Cave à vinSous-sol6' 5" x 5' 11"Autre
- AutreSous-sol7' 9.9" x 10'Autre
- Salle de jeuxSous-sol21' 11" x 18' 6"Autre
- CuisinePrincipal14' 6.9" x 17' 9"Autre
- SalonPrincipal14' 2" x 20' 3"Autre
- Salle à mangerPrincipal20' 3" x 12' 5"Autre
- AutrePrincipal12' x 13' 9"Autre
- Garde-mangerPrincipal5' 3.9" x 3' 9.6"Autre
- Chambre à coucher principalePrincipal18' 6" x 17' 2"Autre
- AutrePrincipal9' 2" x 20' 6.9"Autre
- AutrePrincipal6' 6.9" x 15' 5"Autre
- AutrePrincipal41' 11" x 28' 3.9"Autre
- Salle de bainsPrincipal18' 8" x 12' 9.6"Autre
- Salle de lavagePrincipal11' 5" x 20' 6.9"Autre
- Chambre à coucher2ième étage15' 9.9" x 10' 6"Autre
- Chambre à coucher2ième étage13' x 12' 6.9"Autre
- Salle de bains2ième étage10' 2" x 4' 9"Autre
- Chambre à coucher2ième étage12' x 15' 9.9"Autre
- RangementSous-sol17' 9" x 8'Autre
- AutreSous-sol5' 2" x 10' 2"Autre
- Salle familialeSous-sol14' 2" x 30' 9.9"Autre
Agents de cette inscription
Demandez plus d’infos
Demandez plus d’infos
Emplacement
602 Arbor View Drive, Kelowna, British Columbia, V1W 4Z7 Canada
Autour de cette propriété
En savoir plus au sujet du quartier et des commodités autour de cette résidence.
Demander de l’information sur le quartier
En savoir plus au sujet du quartier et des commodités autour de cette résidence
Demander maintenantCalculatrice de versements hypothécaires
- $
- %$
- %
- Capital et intérêts 12 695 $ /mo
- Impôt foncier n/a
- Frais de copropriété n/a

