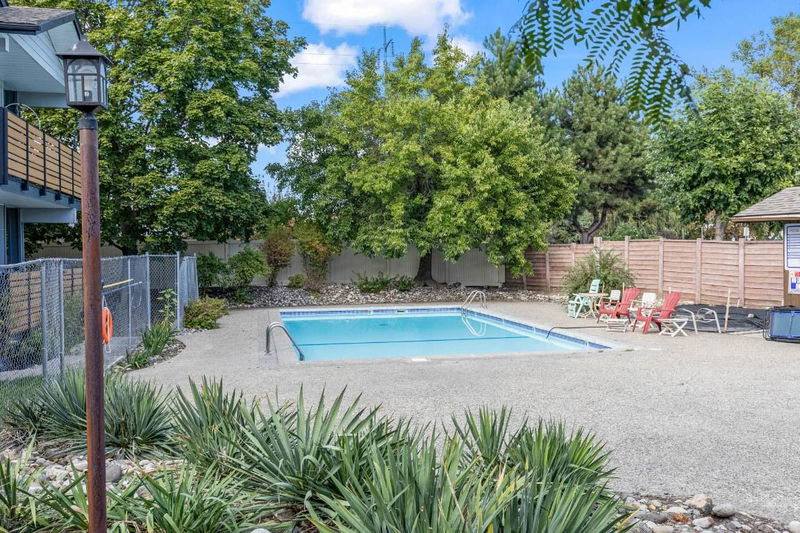Caractéristiques principales
- MLS® #: 10337151
- ID de propriété: SIRC2304710
- Type de propriété: Résidentiel, Condo
- Aire habitable: 1 762 pi.ca.
- Construit en: 1981
- Chambre(s) à coucher: 4
- Salle(s) de bain: 3+1
- Stationnement(s): 2
- Inscrit par:
- Macdonald Realty Interior
Description de la propriété
A fantastic opportunity to own in desirable and centrally located Burtch estates! This spacious 4 bedroom, 3.5 bathroom family sized townhome with a carport for two will not disappoint. The main floor offers an open layout with the kitchen, dining area, living room, and the powder room. The upper level you will find the primary bedroom with walk in closet space and a full ensuite bathroom, plus an addition two bedrooms along with another full bathroom up. The second family room, bedroom and laundry are on the the lower level for even more living space. The energy efficient windows and exterior doors have been done, newer carpet on the upper level and the furnace and air conditioner was replaced in 2023. 2 pets total with no size restrictions! Burtch Estates also offers an in ground pool and tennis court area for the residents enjoyment. Centrally located, family and pet friendly, low strata fees plus amenities make this the perfect home!
Pièces
- TypeNiveauDimensionsPlancher
- CuisinePrincipal7' 6.9" x 17' 3.9"Autre
- SalonPrincipal12' 6" x 16' 3"Autre
- Salle à mangerPrincipal7' 6.9" x 9' 8"Autre
- AutrePrincipal4' 6" x 5' 3.9"Autre
- Chambre à coucher2ième étage8' 11" x 12' 3"Autre
- Chambre à coucher principale2ième étage11' 8" x 16' 3.9"Autre
- Salle de bains2ième étage7' 5" x 5' 2"Autre
- Chambre à coucher2ième étage12' 9.6" x 9' 9.9"Autre
- Salle de bains2ième étage6' 9.9" x 8' 9.9"Autre
- Salle familialeSupérieur13' 3.9" x 16' 3"Autre
- Chambre à coucherSupérieur7' 9" x 12' 9.6"Autre
- Salle de bainsSupérieur8' 3" x 5' 3.9"Autre
- ServiceSupérieur6' 2" x 12' 6.9"Autre
Agents de cette inscription
Demandez plus d’infos
Demandez plus d’infos
Emplacement
2125 Burtch Road #410, Kelowna, British Columbia, V1Y 8N1 Canada
Autour de cette propriété
En savoir plus au sujet du quartier et des commodités autour de cette résidence.
Demander de l’information sur le quartier
En savoir plus au sujet du quartier et des commodités autour de cette résidence
Demander maintenantCalculatrice de versements hypothécaires
- $
- %$
- %
- Capital et intérêts 3 022 $ /mo
- Impôt foncier n/a
- Frais de copropriété n/a

