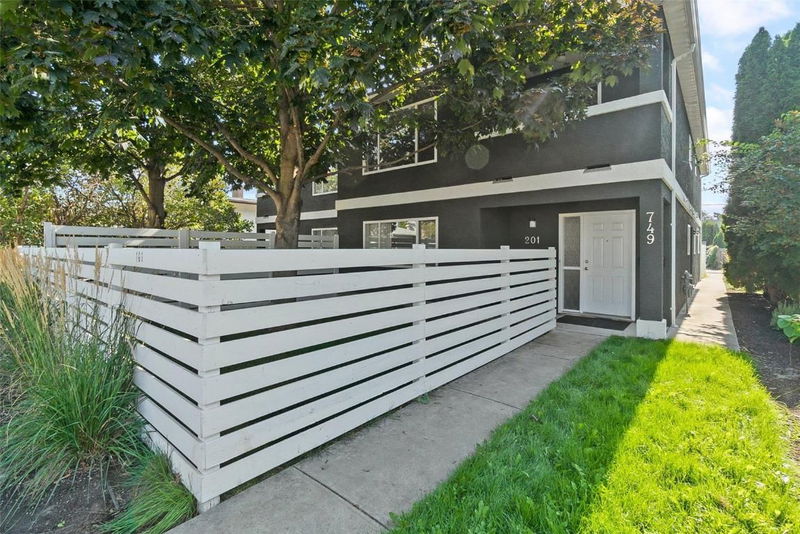Caractéristiques principales
- MLS® #: 10334741
- ID de propriété: SIRC2292440
- Type de propriété: Résidentiel, Maison unifamiliale détachée
- Aire habitable: 2 237 pi.ca.
- Construit en: 1994
- Chambre(s) à coucher: 5
- Salle(s) de bain: 3
- Stationnement(s): 3
- Inscrit par:
- Coldwell Banker Horizon Realty
Description de la propriété
Discover this exceptional duplex, a rare find perfect for savvy investors!
Featuring a spacious three-bedroom, two-bathroom unit on the top floor and a comfortable two-bedroom, one-bathroom unit on the ground floor, this property
promises no compromises and high-quality craftsmanship throughout. Generating $5,000 monthly income with minimal expenses—owners only
cover taxes and insurance—this property is a landlord's dream. Each unit has its own separate entrance, individual laundry facilities, hot water
tanks, heating and cooling systems. The upper unit come with a garage plus an uncovered parking spot, and there's ample street parking. Lower
level has a garage. Modern updates include new flooring, kitchens with quartz countertops, updated bathrooms, new decks, freshly painted
exteriors and interiors, upgraded railings, plumbing, and wiring. Lower unit feature baseboard heating and ductless heat/cool units, while upper
units enjoy gas-forced air heating with A/C. Each unit also offers a private yard and is
accessible from the rear alley or Francis Ave. Located near the beach, schools, and shopping, this property is in a prime rental area that almost
manages itself. Don't miss out on this fantastic investment opportunity—schedule your viewing today!
Pièces
- TypeNiveauDimensionsPlancher
- Chambre à coucher principalePrincipal13' 8" x 12'Autre
- FoyerPrincipal10' x 11' 6"Autre
- Salle de bainsPrincipal5' x 9'Autre
- Salle de bainsPrincipal4' 8" x 9'Autre
- Salle à mangerPrincipal13' 8" x 9' 11"Autre
- SalonPrincipal13' 8" x 12'Autre
- Salle de lavageSous-sol10' 3.9" x 9' 3.9"Autre
- Chambre à coucherSous-sol9' 8" x 9' 6"Autre
- SalonSous-sol13' 9.6" x 13' 3.9"Autre
- Salle de bainsSous-sol8' 9.9" x 5' 9.6"Autre
- Chambre à coucher principaleSous-sol14' 6" x 11' 3.9"Autre
- CuisineSous-sol13' 9.6" x 14' 8"Autre
- CuisinePrincipal10' x 20' 8"Autre
- Chambre à coucherPrincipal10' 3.9" x 12' 5"Autre
- Chambre à coucherPrincipal10' 2" x 9' 6"Autre
Agents de cette inscription
Demandez plus d’infos
Demandez plus d’infos
Emplacement
749 Francis Avenue, Kelowna, British Columbia, V1Y 5G6 Canada
Autour de cette propriété
En savoir plus au sujet du quartier et des commodités autour de cette résidence.
Demander de l’information sur le quartier
En savoir plus au sujet du quartier et des commodités autour de cette résidence
Demander maintenantCalculatrice de versements hypothécaires
- $
- %$
- %
- Capital et intérêts 4 858 $ /mo
- Impôt foncier n/a
- Frais de copropriété n/a

