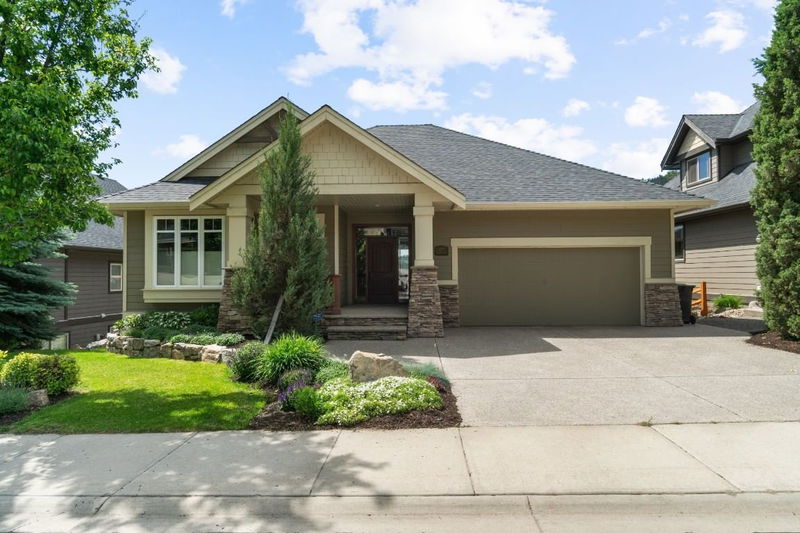Caractéristiques principales
- MLS® #: 10335152
- ID de propriété: SIRC2290648
- Type de propriété: Résidentiel, Maison unifamiliale détachée
- Aire habitable: 3 120 pi.ca.
- Grandeur du terrain: 0,16 ac
- Construit en: 2008
- Chambre(s) à coucher: 3
- Salle(s) de bain: 3
- Stationnement(s): 4
- Inscrit par:
- RE/MAX Kelowna
Description de la propriété
A classic "home" - custom built, immaculately presented. Charming Hidden Lake / hill views & LOW maintenance - perfect for a recent retiree looking to enjoy OK living, or busy professional couple focused on careers -TH alternative / NO strata fee. Large W facing windows provide an abundance of light; 9' ceilings on both levels & thoughtful floorplan make for comfortable living. Easy outdoor entertaining access to the generous cov'd deck. 3/4" Brazilian Cherry hwd floors, well planned working kitchen, conveniently located laundry, pantry & garage access are all sure to appeal. Granite kitchen counters & oversized island outfitted with an amazing amount of storage provide for all your cooking & entertaining needs. A generous main floor primary bed with sliding door to the deck provides summer air flow. The ensuite with heated floor & 5' shower are perfect for busy mornings; a walk-in closet completes the private area. An additional bed / office & full bath round out the very usable main floor of this executive rancher / w/o. The lower level has 3 distinct task areas, 2nd FP, plumbed for a wet bar & a charming guest bed & 3rd bath. Storage plus garden utility area & exterior door complete the lower indoor spaces. The patio door opens to a custom stamped concrete patio perfect for soaking up the sun & container gardening. Located close to UBCO, golf, airport, schools, hiking & shopping, a great lifestyle! Have your real estate representative book a showing today!
Pièces
- TypeNiveauDimensionsPlancher
- FoyerPrincipal8' 3.9" x 8' 3.9"Autre
- SalonPrincipal17' x 16' 9"Autre
- CuisinePrincipal14' x 14' 5"Autre
- Salle à mangerPrincipal6' 6" x 10' 11"Autre
- Chambre à coucher principalePrincipal13' 6.9" x 19' 9.6"Autre
- Chambre à coucherPrincipal10' 6" x 14' 5"Autre
- Chambre à coucherSous-sol11' 11" x 13' 2"Autre
- Salle familialeSous-sol25' 11" x 30' 6"Autre
- RangementSous-sol7' x 8' 9.9"Autre
- AtelierSous-sol16' x 23'Autre
- Salle de lavagePrincipal6' 2" x 11' 9"Autre
Agents de cette inscription
Demandez plus d’infos
Demandez plus d’infos
Emplacement
1877 Begbie Road, Kelowna, British Columbia, V1V 2X4 Canada
Autour de cette propriété
En savoir plus au sujet du quartier et des commodités autour de cette résidence.
Demander de l’information sur le quartier
En savoir plus au sujet du quartier et des commodités autour de cette résidence
Demander maintenantCalculatrice de versements hypothécaires
- $
- %$
- %
- Capital et intérêts 6 103 $ /mo
- Impôt foncier n/a
- Frais de copropriété n/a

