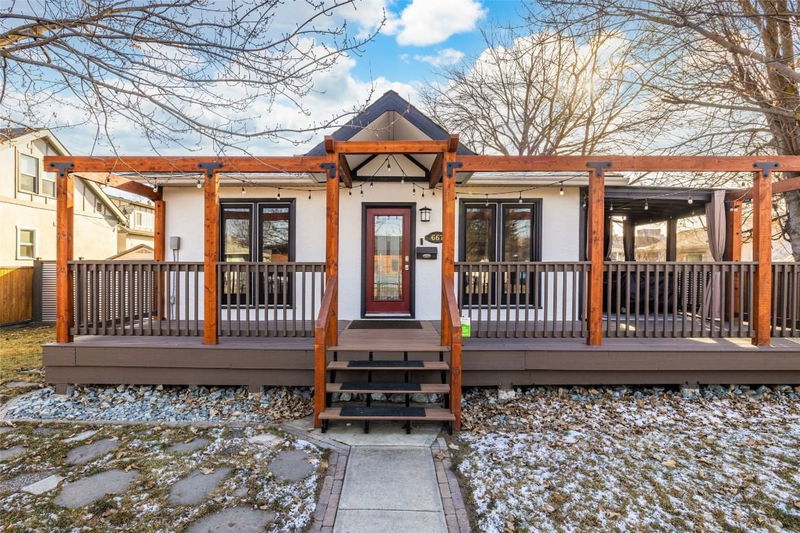Caractéristiques principales
- MLS® #: 10335554
- ID de propriété: SIRC2290629
- Type de propriété: Résidentiel, Maison unifamiliale détachée
- Aire habitable: 1 296 pi.ca.
- Grandeur du terrain: 0,10 ac
- Construit en: 1944
- Chambre(s) à coucher: 3
- Salle(s) de bain: 2
- Stationnement(s): 3
- Inscrit par:
- Royal LePage Kelowna
Description de la propriété
Nestled on a quiet street in Kelowna South, this beautifully renovated charismatic character home offers modern upgrades, and an unbeatable location. Just a 5-minute walk to Kelowna General Hospital, nearby beach accesses, and 15 minutes on foot to downtown. Inside, the home features a modern kitchen with granite countertops, built-in washer/dryer cabinets, a stove. fridge, range hood fan and dishwasher. Thoughtful design blends contemporary updates with original charm, creating a warm, inviting space. The main level boasts refinished original fir hardwood floors, two bright and spacious bedrooms, a beautifully updated bath, and floating industrial shelving for added style and function. Plus, on-demand hot water, and a split AC/heating system for year-round comfort.
A separate rear entrance leads to the finished lower level, with a third bedroom, a 3-piece bath, kitchenette, large closets, tons of crawl space storage —ideal as a studio suite. It's also plumbed for a stackable washer/dryer, offering great flexibility for rental income, guests, or multi-generational living.
Outside enjoy the large wraparound veranda, for relaxing & entertaining, in the peaceful surroundings. The private rear terrace features a gazebo and 50-amp service, ready for a future hot tub. Enjoy a private driveway with electronic gate access, a fully landscaped and irrigated yard, and 2 storage sheds. Thoughtful exterior updates and meticulous maintenance make this home truly move-in ready.
Pièces
- TypeNiveauDimensionsPlancher
- CuisinePrincipal12' 6.9" x 11' 8"Autre
- SalonPrincipal13' 6" x 15' 6.9"Autre
- Chambre à coucher principalePrincipal11' 5" x 11' 2"Autre
- Chambre à coucherPrincipal11' 2" x 9' 9"Autre
- Salle de bainsPrincipal7' 8" x 5' 3.9"Autre
- Chambre à coucherSupérieur9' x 12' 3.9"Autre
- Salle de bainsSupérieur8' 9.9" x 4' 9.9"Autre
- Salle de loisirsSupérieur11' 3.9" x 11'Autre
- Salle à mangerPrincipal7' 3" x 10' 11"Autre
Agents de cette inscription
Demandez plus d’infos
Demandez plus d’infos
Emplacement
667 Burne Avenue, Kelowna, British Columbia, V1Y 3P5 Canada
Autour de cette propriété
En savoir plus au sujet du quartier et des commodités autour de cette résidence.
- 27.32% 20 to 34 years
- 20.91% 50 to 64 years
- 20.14% 35 to 49 years
- 14.47% 65 to 79 years
- 4.42% 80 and over
- 3.9% 15 to 19
- 3.29% 0 to 4
- 3.07% 5 to 9
- 2.49% 10 to 14
- Households in the area are:
- 52.36% Single family
- 36.12% Single person
- 11.52% Multi person
- 0% Multi family
- $119,358 Average household income
- $52,348 Average individual income
- People in the area speak:
- 88.23% English
- 2.13% German
- 2.08% Spanish
- 1.99% French
- 1.28% English and non-official language(s)
- 1.13% Tagalog (Pilipino, Filipino)
- 1.12% English and French
- 0.89% Punjabi (Panjabi)
- 0.63% Turkish
- 0.53% Korean
- Housing in the area comprises of:
- 42.15% Single detached
- 29.25% Apartment 1-4 floors
- 18.57% Duplex
- 8.12% Semi detached
- 1.91% Row houses
- 0% Apartment 5 or more floors
- Others commute by:
- 19.32% Foot
- 5.54% Public transit
- 4.25% Bicycle
- 2.61% Other
- 30.37% High school
- 23.98% Bachelor degree
- 22.86% College certificate
- 9.74% Post graduate degree
- 7.52% Did not graduate high school
- 4.91% Trade certificate
- 0.61% University certificate
- The average air quality index for the area is 1
- The area receives 140.07 mm of precipitation annually.
- The area experiences 7.39 extremely hot days (33.07°C) per year.
Demander de l’information sur le quartier
En savoir plus au sujet du quartier et des commodités autour de cette résidence
Demander maintenantCalculatrice de versements hypothécaires
- $
- %$
- %
- Capital et intérêts 4 150 $ /mo
- Impôt foncier n/a
- Frais de copropriété n/a

