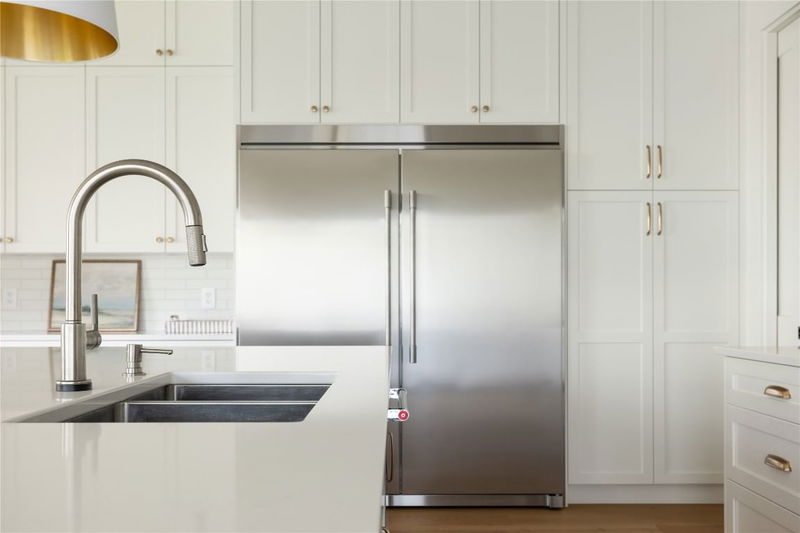Caractéristiques principales
- MLS® #: 10336185
- ID de propriété: SIRC2290626
- Type de propriété: Résidentiel, Maison unifamiliale détachée
- Aire habitable: 4 318 pi.ca.
- Grandeur du terrain: 0,26 ac
- Construit en: 2023
- Chambre(s) à coucher: 4
- Salle(s) de bain: 3+2
- Stationnement(s): 6
- Inscrit par:
- eXp Realty (Kelowna)
Description de la propriété
Discover luxury living in this exquisite 2023 family home nestled in Upper Mission. Boasting 4 bedrooms, 5 bathrooms, and a triple garage across three levels, this SPECTACULAR CUSTOM BUILT residence is a testament to modern elegance. Step inside to be greeted by European White Oak flooring and Norelco cabinetry, elevating every corner with beauty and functionality. Floor-to-ceiling windows on the main level bathe the space in natural light, while offering stunning views AND EXCEPTIONAL PRIVACY WITH LAKE VIEWS. Entertain effortlessly in the open-concept main floor featuring a gourmet kitchen, complete with a sprawling quartz island and a pantry fit for a chef. Upstairs, three bedrooms, two bathrooms, and built-in desk spaces await, providing ample room for work or relaxation. Retreat to the luxurious primary suite boasting a timeless ensuite and a spacious walk-in closet. Descend to the walkout level to discover a bright family room with 10 ft. ceilings, complemented by a wet bar, home gym, and pool bathroom. The fourth bedroom, complete with a luxury ensuite, offers direct access to the 14' x 34' saltwater pool, perfect for enjoying the sunset over the lake and mountains. This exceptional home beckons for personal exploration to truly appreciate its privacy, views, and spacious design. Don't miss your chance to view this one of a kind home and enjoy this unparalleled lifestyle - schedule a showing with your Realtor today. NO GST.
Pièces
- TypeNiveauDimensionsPlancher
- AutrePrincipal7' 6.9" x 6' 6"Autre
- SalonPrincipal20' 5" x 16'Autre
- Salle à mangerPrincipal20' x 9' 6"Autre
- CuisinePrincipal20' x 15' 3"Autre
- AutrePrincipal10' 11" x 8' 9.9"Autre
- Salle de lavagePrincipal12' x 11'Autre
- AutrePrincipal22' 2" x 21'Autre
- AutrePrincipal24' 9.6" x 10' 6"Autre
- Salle de bains2ième étage14' 8" x 14' 3"Autre
- Salle de bains2ième étage9' 8" x 8'Autre
- Chambre à coucher2ième étage12' 9" x 12' 6"Autre
- Chambre à coucher2ième étage12' 8" x 10' 9"Autre
- CuisineSupérieur19' 3" x 13' 8"Autre
- Salle familialeSupérieur19' 6" x 15' 3"Autre
- AutreSupérieur10' 5" x 5' 6"Autre
- AutreSupérieur17' x 15'Autre
- AutreSupérieur12' 3.9" x 12'Autre
- RangementSupérieur8' 6" x 5'Autre
- Salle de bainsSupérieur8' 2" x 6' 6"Autre
- Chambre à coucher principale2ième étage15' 3" x 14' 8"Autre
- Autre2ième étage10' 2" x 9' 11"Autre
- AutreSupérieur8' 9.9" x 5'Autre
- Chambre à coucherSupérieur12' 3" x 11'Autre
- Bureau à domicilePrincipal13' x 12' 2"Autre
- FoyerPrincipal12' 6" x 11'Autre
Agents de cette inscription
Demandez plus d’infos
Demandez plus d’infos
Emplacement
461 Swan Drive, Kelowna, British Columbia, V1W 5L9 Canada
Autour de cette propriété
En savoir plus au sujet du quartier et des commodités autour de cette résidence.
- 26.27% 35 to 49 年份
- 19.4% 50 to 64 年份
- 10.94% 20 to 34 年份
- 10.41% 65 to 79 年份
- 9.53% 10 to 14 年份
- 8.44% 5 to 9 年份
- 7.89% 15 to 19 年份
- 5.58% 0 to 4 年份
- 1.54% 80 and over
- Households in the area are:
- 86.4% Single family
- 10.74% Single person
- 2.15% Multi person
- 0.71% Multi family
- 159 604 $ Average household income
- 66 690 $ Average individual income
- People in the area speak:
- 88.03% English
- 3.16% Mandarin
- 1.88% English and non-official language(s)
- 1.76% French
- 1.4% Punjabi (Panjabi)
- 0.96% German
- 0.94% Korean
- 0.7% Russian
- 0.59% Spanish
- 0.58% Hungarian
- Housing in the area comprises of:
- 83.95% Single detached
- 11.33% Duplex
- 3% Semi detached
- 1.37% Row houses
- 0.34% Apartment 1-4 floors
- 0% Apartment 5 or more floors
- Others commute by:
- 3.62% Other
- 2.09% Foot
- 0.91% Bicycle
- 0.9% Public transit
- 26.27% High school
- 24.1% Bachelor degree
- 20.29% College certificate
- 11.19% Did not graduate high school
- 7.7% Post graduate degree
- 7.53% Trade certificate
- 2.93% University certificate
- The average are quality index for the area is 1
- The area receives 141.07 mm of precipitation annually.
- The area experiences 7.39 extremely hot days (32.58°C) per year.
Demander de l’information sur le quartier
En savoir plus au sujet du quartier et des commodités autour de cette résidence
Demander maintenantCalculatrice de versements hypothécaires
- $
- %$
- %
- Capital et intérêts 13 575 $ /mo
- Impôt foncier n/a
- Frais de copropriété n/a

