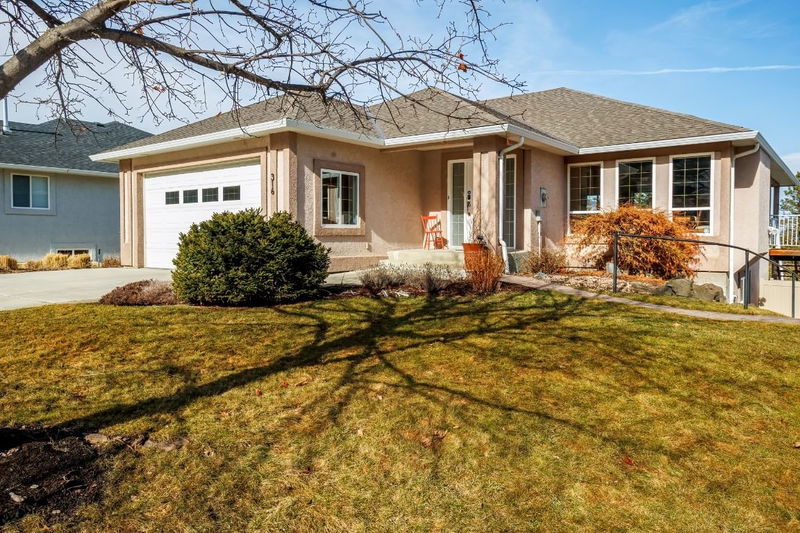Caractéristiques principales
- MLS® #: 10336046
- ID de propriété: SIRC2289623
- Type de propriété: Résidentiel, Maison unifamiliale détachée
- Aire habitable: 3 548 pi.ca.
- Grandeur du terrain: 0,22 ac
- Construit en: 1998
- Chambre(s) à coucher: 6
- Salle(s) de bain: 3
- Inscrit par:
- RE/MAX Kelowna
Description de la propriété
Move in Ready! Pool, Fabulous unobstructed views, updated,privacy, inlaw suite, ample flat parking, walkout lower level, quiet neighbourhood open concept plan with vaulted ceilings.
Spend your summers surrounded by nature enjoying your saltwater pool & your evenings enjoying the 180 degree views from your private covered deck! Set on a .22-acre lot in a quiet cul-de-sac this 3,400+ sq. ft. walkout rancher features 3 bedrooms on the main floor Plus an additional bedroom down dedicated to main floor use. Updated floors (2024), a striking three-way stone fireplace, expansive windows showcase unobstructed views of the lake & mountains. The kitchen offers refinished cabinets, granite counters, stainless steel appliances—including a new fridge & dishwasher (2024) The primary suite on the main floor provides a spacious walk-in closet, 5-piece ensuite with a frame-less glass shower, while two additional bedrooms, a full bath, & a laundry/mudroom complete the main level. Lower walkout level offers a self-contained 2-bedroom in law suite features generous living areas with a gas stove, full kitchen, den/storage, private entry, & recent upgrade of laundry facilities. Outdoors, a private backyard oasis awaits with a professionally maintained heated 38’x16’ fiberglass pool, hot tub, & fenced green space—ideal for entertaining or relaxing—complementing the ample parking & close proximity to Knox Mountain trails, making this home a seamless blend of modern updates & serene living.
Pièces
- TypeNiveauDimensionsPlancher
- RangementSous-sol8' 2" x 6' 3"Autre
- Chambre à coucherSous-sol11' 3" x 11' 9"Autre
- Coin repasPrincipal12' x 6' 5"Autre
- CuisinePrincipal12' x 14'Autre
- SalonPrincipal14' 9.6" x 16' 3"Autre
- Salle à mangerPrincipal13' 3" x 10' 9.9"Autre
- Salle de bainsPrincipal10' 3" x 9' 5"Autre
- AutreSous-sol11' 3.9" x 9' 9.6"Autre
- CuisineSous-sol14' 9.9" x 14' 2"Autre
- ServiceSous-sol11' 2" x 12'Autre
- Chambre à coucher principaleSous-sol11' 9.6" x 15' 8"Autre
- Salle de bainsSous-sol7' 5" x 4' 11"Autre
- SalonSous-sol22' 9" x 15' 8"Autre
- Salle à mangerSous-sol15' 9.6" x 14' 3.9"Autre
- Chambre à coucher principalePrincipal12' 3" x 16' 11"Autre
- Chambre à coucherPrincipal10' 3.9" x 9' 9"Autre
- Salle de bainsPrincipal8' 6" x 7' 5"Autre
- Chambre à coucherPrincipal11' 6.9" x 13'Autre
- Salle de lavagePrincipal8' 3.9" x 10' 9"Autre
- AutrePrincipal19' 11" x 20' 6"Autre
- Chambre à coucherSous-sol10' 9" x 11' 9"Autre
Agents de cette inscription
Demandez plus d’infos
Demandez plus d’infos
Emplacement
316 Woodcrest Court, Kelowna, British Columbia, V1V 2L3 Canada
Autour de cette propriété
En savoir plus au sujet du quartier et des commodités autour de cette résidence.
Demander de l’information sur le quartier
En savoir plus au sujet du quartier et des commodités autour de cette résidence
Demander maintenantCalculatrice de versements hypothécaires
- $
- %$
- %
- Capital et intérêts 6 931 $ /mo
- Impôt foncier n/a
- Frais de copropriété n/a

