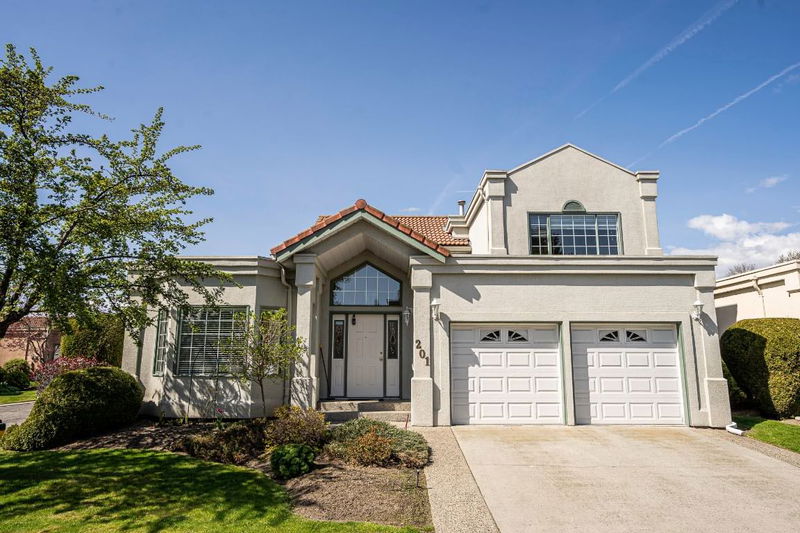Caractéristiques principales
- MLS® #: 10336087
- ID de propriété: SIRC2288116
- Type de propriété: Résidentiel, Condo
- Aire habitable: 2 292 pi.ca.
- Construit en: 1991
- Chambre(s) à coucher: 3
- Salle(s) de bain: 2+1
- Inscrit par:
- RE/MAX Kelowna
Description de la propriété
Welcome to The Lexington Community in Lower Mission! This beautifully maintained, detached home offers an exceptional space for both everyday living and entertaining. The large and bright living room features bay windows which flows seamlessly into the family sized dining area. From there, you can move into the kitchen, which is nicely equipped with granite countertops, stainless steel appliances, a built-in pantry cupboard, and an adjacent breakfast nook. The inviting family room is the perfect place to unwind, with a cozy gas fireplace, vaulted ceilings, and views of the private backyard, complete with a covered patio. For added convenience, the main level includes conveniently placed laundry, a powder room for guests, and a beautiful primary suite. The suite boasts dual walk-through closets and a private ensuite, featuring heated tile floors and a large walk-in glass and tile shower. Upstairs, an open flex space makes a great office or TV room, while two additional generously sized bedrooms and a full four-piece bathroom with a tiled tub/shower combo complete this level. The spacious double garage provides built-in storage and easy access to the utility room. The Lexington complex has great on-site amenities including a heated indoor pool, outdoor hot tub, clubhouse with library and pool table, plus RV parking. No age restriction. Located walking distance to H2O center, MNP Place, the Mission Greenway and Bluebird Beach!
Pièces
- TypeNiveauDimensionsPlancher
- SalonPrincipal12' x 17' 9.6"Autre
- Salle à mangerPrincipal14' 11" x 10'Autre
- CuisinePrincipal11' 6.9" x 10' 6.9"Autre
- Salle familialePrincipal13' 9.6" x 15' 5"Autre
- Coin repasPrincipal11' x 9' 8"Autre
- Chambre à coucher principalePrincipal12' 5" x 14' 5"Autre
- Salle de bainsPrincipal10' 3.9" x 6'Autre
- AutrePrincipal4' 11" x 5' 6"Autre
- Chambre à coucher2ième étage13' 9.6" x 13' 5"Autre
- Chambre à coucher2ième étage12' 6" x 10' 11"Autre
- Salle de bains2ième étage8' 3.9" x 8' 11"Autre
- Autre2ième étage11' 6" x 11' 6"Autre
- AutrePrincipal19' 9.9" x 19' 11"Autre
Agents de cette inscription
Demandez plus d’infos
Demandez plus d’infos
Emplacement
650 Lexington Drive #201, Kelowna, British Columbia, V1W 3B6 Canada
Autour de cette propriété
En savoir plus au sujet du quartier et des commodités autour de cette résidence.
- 23.59% 65 à 79 ans
- 21.34% 50 à 64 ans
- 17.71% 20 à 34 ans
- 16.16% 35 à 49 ans
- 7.63% 80 ans et plus
- 4.4% 5 à 9
- 3.44% 10 à 14
- 2.87% 15 à 19
- 2.85% 0 à 4 ans
- Les résidences dans le quartier sont:
- 56.02% Ménages unifamiliaux
- 36.54% Ménages d'une seule personne
- 7.44% Ménages de deux personnes ou plus
- 0% Ménages multifamiliaux
- 115 941 $ Revenu moyen des ménages
- 56 809 $ Revenu personnel moyen
- Les gens de ce quartier parlent :
- 86.99% Anglais
- 2.43% Espagnol
- 2.26% Français
- 2.16% Allemand
- 1.49% Coréen
- 1.42% Anglais et langue(s) non officielle(s)
- 1.12% Pendjabi
- 0.78% Ukrainien
- 0.75% Italien
- 0.6% Néerlandais
- Le logement dans le quartier comprend :
- 44.35% Appartement, moins de 5 étages
- 40.5% Maison individuelle non attenante
- 7.2% Maison en rangée
- 4.11% Maison jumelée
- 3.21% Appartement, 5 étages ou plus
- 0.63% Duplex
- D’autres font la navette en :
- 5.77% Vélo
- 3.11% Autre
- 2.92% Marche
- 2.15% Transport en commun
- 27.44% Diplôme d'études secondaires
- 24.55% Certificat ou diplôme d'un collège ou cégep
- 22.17% Baccalauréat
- 10.66% Certificat ou diplôme d'apprenti ou d'une école de métiers
- 6.55% Aucun diplôme d'études secondaires
- 6.14% Certificat ou diplôme universitaire supérieur au baccalauréat
- 2.48% Certificat ou diplôme universitaire inférieur au baccalauréat
- L’indice de la qualité de l’air moyen dans la région est 1
- La région reçoit 141.66 mm de précipitations par année.
- La région connaît 7.39 jours de chaleur extrême (32.88 °C) par année.
Demander de l’information sur le quartier
En savoir plus au sujet du quartier et des commodités autour de cette résidence
Demander maintenantCalculatrice de versements hypothécaires
- $
- %$
- %
- Capital et intérêts 3 906 $ /mo
- Impôt foncier n/a
- Frais de copropriété n/a

