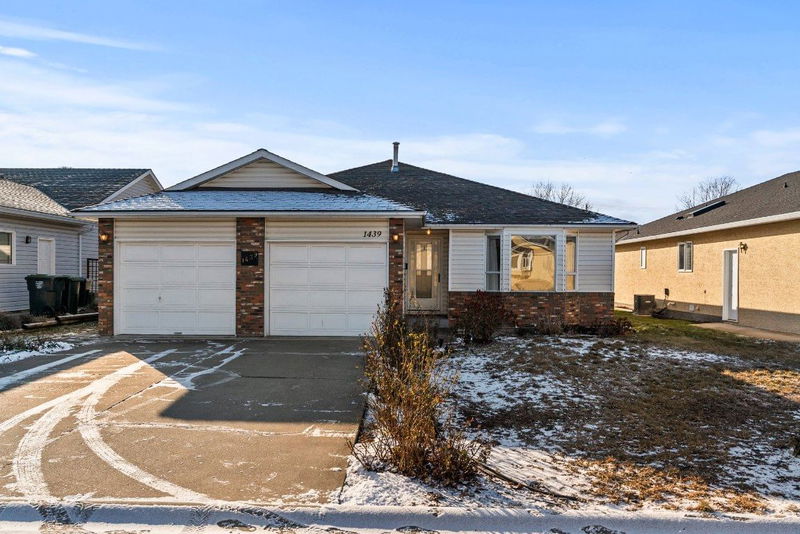Caractéristiques principales
- MLS® #: 10335373
- ID de propriété: SIRC2288086
- Type de propriété: Résidentiel, Maison unifamiliale détachée
- Aire habitable: 1 630 pi.ca.
- Grandeur du terrain: 7 424 pi.ca.
- Construit en: 1989
- Chambre(s) à coucher: 3
- Salle(s) de bain: 2
- Stationnement(s): 4
- Inscrit par:
- Coldwell Banker Executives Realty
Description de la propriété
Rancher in a Quiet Cul-de-Sac Near Guisachan Village. This well-kept rancher offers comfortable main-floor living in a mature neighborhood. The open-concept living and dining area is bright and welcoming, with a kitchen that features plenty of counter space, a breakfast nook, and a sunroom. Step outside to a spacious, flat backyard with raised garden beds, a large perennial flower bed, and a tool shed. While the yard is open and unfenced, it fosters a great sense of community with quiet, respectful neighbors who are also avid gardeners. The front yard is beautifully landscaped with rose bushes and other perennials that bloom throughout the seasons. A built-in natural gas line makes outdoor grilling easy—no need for propane tanks! The primary bedroom features a walk-in closet and ensuite, while two additional bedrooms and a full guest bathroom provide space for family or visitors. A large laundry room and double-car garage add extra convenience. Tucked away on a quiet cul-de-sac with almost no traffic—the home offers a peaceful setting in the heart of the city. Newer furnace, hot water tank and a 3 ft crawl space for endless storage. Nearby Munson Pond Park and surrounding farmland enhance the feeling of being further out of town while still being minutes from Guisachan Village, schools, the Mission, and Spall. Homes in this area rarely come up for sale—don’t miss this opportunity!
Pièces
- TypeNiveauDimensionsPlancher
- Solarium/VerrièrePrincipal7' x 9'Autre
- SalonPrincipal13' x 14'Autre
- CuisinePrincipal12' x 9'Autre
- Salle à mangerPrincipal9' x 13'Autre
- SalonPrincipal11' x 13'Autre
- Chambre à coucher principalePrincipal13' x 13'Autre
- Chambre à coucherPrincipal10' x 9'Autre
- Chambre à coucherPrincipal9' x 10'Autre
Agents de cette inscription
Demandez plus d’infos
Demandez plus d’infos
Emplacement
1439 Nelson Place, Kelowna, British Columbia, V1Y 9H5 Canada
Autour de cette propriété
En savoir plus au sujet du quartier et des commodités autour de cette résidence.
- 23.28% 20 to 34 years
- 18.77% 50 to 64 years
- 17.86% 65 to 79 years
- 17.83% 35 to 49 years
- 8.11% 80 and over
- 3.82% 15 to 19
- 3.64% 10 to 14
- 3.52% 5 to 9
- 3.16% 0 to 4
- Households in the area are:
- 46.72% Single family
- 45.12% Single person
- 8.16% Multi person
- 0% Multi family
- $109,022 Average household income
- $49,409 Average individual income
- People in the area speak:
- 86.98% English
- 3.1% German
- 2.02% French
- 1.63% English and non-official language(s)
- 1.41% Tagalog (Pilipino, Filipino)
- 1.13% Iranian Persian
- 1.08% Italian
- 1.08% Spanish
- 0.84% Mandarin
- 0.74% Vietnamese
- Housing in the area comprises of:
- 36.76% Apartment 1-4 floors
- 26.51% Single detached
- 20.84% Row houses
- 11.78% Duplex
- 3.21% Semi detached
- 0.9% Apartment 5 or more floors
- Others commute by:
- 13.42% Foot
- 5.4% Bicycle
- 3.92% Public transit
- 2.79% Other
- 25.46% High school
- 21.81% College certificate
- 17.72% Did not graduate high school
- 16.8% Bachelor degree
- 9.94% Trade certificate
- 5.9% Post graduate degree
- 2.37% University certificate
- The average air quality index for the area is 1
- The area receives 141.66 mm of precipitation annually.
- The area experiences 7.39 extremely hot days (32.88°C) per year.
Demander de l’information sur le quartier
En savoir plus au sujet du quartier et des commodités autour de cette résidence
Demander maintenantCalculatrice de versements hypothécaires
- $
- %$
- %
- Capital et intérêts 4 634 $ /mo
- Impôt foncier n/a
- Frais de copropriété n/a

