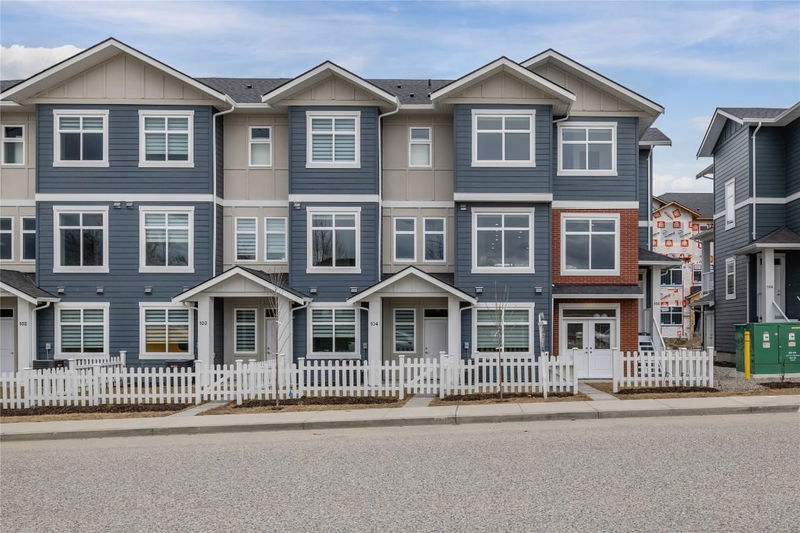Caractéristiques principales
- MLS® #: 10336000
- ID de propriété: SIRC2288046
- Type de propriété: Résidentiel, Condo
- Aire habitable: 2 384 pi.ca.
- Construit en: 2025
- Chambre(s) à coucher: 3
- Salle(s) de bain: 3+1
- Stationnement(s): 2
- Inscrit par:
- RE/MAX Kelowna
Description de la propriété
BRAND NEW TOWNHOME in KETTLE VALLEY’S NEW COMMUNITY - PARALLEL 4, featuring move-in ready and move-in condos, townhomes and live/work homes. This inviting 3-bedroom plus flex, 4-bathroom home offers views of Okanagan Lake and neighboring parks. With approximately 2,384 square feet of thoughtfully designed living space, it is perfect for a growing family. The open-concept main level is designed for modern living, with a spacious kitchen at the heart of the home. Featuring an oversized island, quartz countertops, stylish two-tone cabinetry, and WiFi-enabled appliances, the kitchen is both functional and beautiful. The dining area provides access to a private patio, while an additional nook creates the perfect workspace. The living room offers ample space for gathering and relaxation. Upstairs, the primary suite is complete with a walk-in closet and ensuite bathroom. Two additional bedrooms and a full bathroom complete this level. The lower level boasts a generous flex space with a full bathroom and street access, ideal for a fourth bedroom, home office, gym, or even a guest suite for your out-of-town visitors. A double-car garage with EV charger rough-in adds convenience. With its prime Kettle Valley location, Parallel 4 ensures you can enjoy the many benefits of Kettle Valley living - you’re steps from shops, parks, and schools. To view this home, or others now selling within the community, visit our showhome (#105) Fridays and Saturdays from 12-3pm.
Pièces
- TypeNiveauDimensionsPlancher
- Salle à manger2ième étage10' 3.9" x 19' 9.6"Autre
- Cuisine2ième étage15' 3.9" x 13' 6"Autre
- Salon2ième étage18' 5" x 18' 11"Autre
- Salle de bains3ième étage7' 9.9" x 5' 6.9"Autre
- Salle de bains3ième étage0' 9" x 8'Autre
- Chambre à coucher3ième étage12' 6" x 8' 8"Autre
- Chambre à coucher3ième étage11' 11" x 10'Autre
- Chambre à coucher principale3ième étage19' 5" x 19'Autre
- Salle de bainsPrincipal7' 6.9" x 4' 11"Autre
- BoudoirPrincipal18' 5" x 19'Autre
- ServicePrincipal3' 2" x 5' 6"Autre
- Autre2ième étage5' 9.6" x 5' 6"Autre
Agents de cette inscription
Demandez plus d’infos
Demandez plus d’infos
Emplacement
5300 Main Street #105, Kelowna, British Columbia, V1W 0C1 Canada
Autour de cette propriété
En savoir plus au sujet du quartier et des commodités autour de cette résidence.
Demander de l’information sur le quartier
En savoir plus au sujet du quartier et des commodités autour de cette résidence
Demander maintenantCalculatrice de versements hypothécaires
- $
- %$
- %
- Capital et intérêts 4 638 $ /mo
- Impôt foncier n/a
- Frais de copropriété n/a

